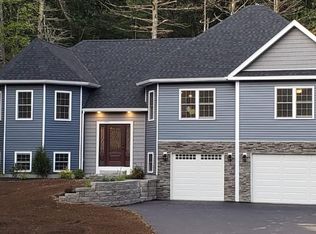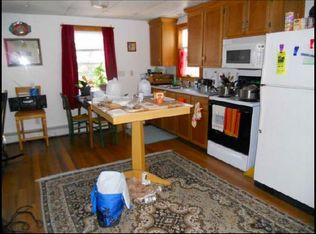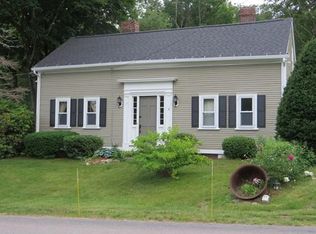Sold for $379,900 on 07/23/24
$379,900
112 Main St, Ashburnham, MA 01430
4beds
1,954sqft
Single Family Residence
Built in 1922
10,150 Square Feet Lot
$404,900 Zestimate®
$194/sqft
$3,380 Estimated rent
Home value
$404,900
$368,000 - $445,000
$3,380/mo
Zestimate® history
Loading...
Owner options
Explore your selling options
What's special
*SELLER TO OFFER BUYER $5,000 CREDIT AT CLOSING TO OFFSET COST SHOULD BUYER WANT TO HAVE EXTERIOR PAINTED.* Welcome home to this charming 4-bedroom, 1.5-bathroom Colonial with newer roof and windows in Ashburnham town center. Bursting with character, this home features wide pine floors, 5-Dpanel doors, decorative woodwork, and a large fireplace. The eat-in kitchen flows into a good-sized dining room with a half bath. Enjoy the convenience of first-floor laundry and a bonus room off the living room, perfect for a home office or guest room. Upstairs, you will find four spacious bedrooms and a full bathroom. The walk-up attic offers extra storage.The property includes a large detached two-car garage on a quarter-acre corner lot and a shed for additional storage. Don’t miss the opportunity to own a piece of Ashburnham’s history with modern comforts. Discover the unique charm and character this property has to offer!
Zillow last checked: 8 hours ago
Listing updated: July 25, 2024 at 01:40pm
Listed by:
Stacy DiPhillipo 774-345-0354,
EXIT New Options Real Estate 978-345-3948
Bought with:
Knox Real Estate Group
William Raveis R.E. & Home Services
Source: MLS PIN,MLS#: 73244515
Facts & features
Interior
Bedrooms & bathrooms
- Bedrooms: 4
- Bathrooms: 2
- Full bathrooms: 1
- 1/2 bathrooms: 1
Primary bedroom
- Features: Ceiling Fan(s), Closet, Flooring - Hardwood, Crown Molding
- Level: Second
Bedroom 2
- Features: Ceiling Fan(s), Flooring - Hardwood
- Level: Second
Bedroom 3
- Features: Ceiling Fan(s), Flooring - Hardwood
- Level: Second
Bedroom 4
- Features: Ceiling Fan(s), Flooring - Laminate
Bathroom 1
- Level: First
Bathroom 2
- Level: Second
Dining room
- Features: Ceiling Fan(s), Flooring - Wood
- Level: Main,First
Family room
- Features: Skylight, Ceiling Fan(s), Flooring - Wall to Wall Carpet, Cable Hookup
- Level: Main,First
Kitchen
- Features: Flooring - Wood, Kitchen Island
- Level: Main,First
Living room
- Features: Ceiling Fan(s), Flooring - Hardwood, Cable Hookup
- Level: Main,First
Heating
- Baseboard, Oil
Cooling
- Window Unit(s)
Appliances
- Laundry: First Floor, Electric Dryer Hookup, Washer Hookup
Features
- Flooring: Wood, Tile, Laminate
- Basement: Full
- Number of fireplaces: 1
- Fireplace features: Living Room
Interior area
- Total structure area: 1,954
- Total interior livable area: 1,954 sqft
Property
Parking
- Total spaces: 4
- Parking features: Detached, Off Street
- Garage spaces: 2
Features
- Patio & porch: Deck
- Exterior features: Deck
Lot
- Size: 10,150 sqft
- Features: Corner Lot
Details
- Parcel number: 3573304
- Zoning: RES
Construction
Type & style
- Home type: SingleFamily
- Architectural style: Colonial
- Property subtype: Single Family Residence
Materials
- Frame
- Foundation: Stone, Irregular
- Roof: Shingle
Condition
- Year built: 1922
Utilities & green energy
- Electric: 100 Amp Service
- Sewer: Public Sewer
- Water: Public
- Utilities for property: for Electric Range, for Electric Oven, for Electric Dryer, Washer Hookup
Community & neighborhood
Community
- Community features: Park, Walk/Jog Trails, Golf, Conservation Area, Private School
Location
- Region: Ashburnham
Other
Other facts
- Listing terms: Contract
Price history
| Date | Event | Price |
|---|---|---|
| 7/23/2024 | Sold | $379,900-1.3%$194/sqft |
Source: MLS PIN #73244515 | ||
| 6/9/2024 | Contingent | $384,900$197/sqft |
Source: MLS PIN #73244515 | ||
| 5/30/2024 | Listed for sale | $384,900+11.6%$197/sqft |
Source: MLS PIN #73244515 | ||
| 6/15/2022 | Sold | $345,000+1.8%$177/sqft |
Source: MLS PIN #72961509 | ||
| 4/20/2022 | Pending sale | $339,000$173/sqft |
Source: | ||
Public tax history
| Year | Property taxes | Tax assessment |
|---|---|---|
| 2025 | $4,992 +4.8% | $335,700 +11% |
| 2024 | $4,764 +3.8% | $302,500 +9.1% |
| 2023 | $4,589 -7.2% | $277,300 +5.8% |
Find assessor info on the county website
Neighborhood: 01430
Nearby schools
GreatSchools rating
- 4/10Briggs Elementary SchoolGrades: PK-5Distance: 1.6 mi
- 6/10Overlook Middle SchoolGrades: 6-8Distance: 2.3 mi
- 8/10Oakmont Regional High SchoolGrades: 9-12Distance: 2.2 mi

Get pre-qualified for a loan
At Zillow Home Loans, we can pre-qualify you in as little as 5 minutes with no impact to your credit score.An equal housing lender. NMLS #10287.
Sell for more on Zillow
Get a free Zillow Showcase℠ listing and you could sell for .
$404,900
2% more+ $8,098
With Zillow Showcase(estimated)
$412,998

