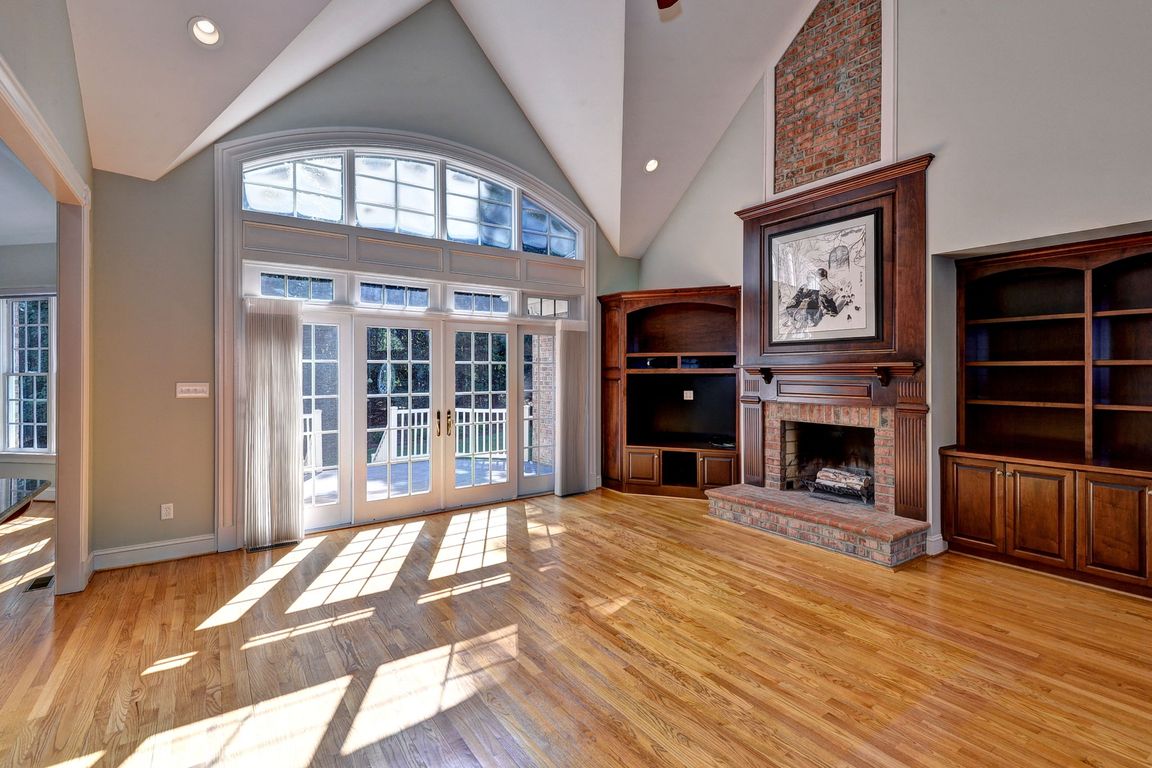
Under contract
$925,000
4beds
3,367sqft
112 Mahogany Run, Williamsburg, VA 23188
4beds
3,367sqft
Single family residence
Built in 2003
0.55 Acres
2 Attached garage spaces
$275 price/sqft
$195 monthly HOA fee
What's special
Private officeFantastic floorplanMain-level primary suiteBrick transitional homeFormal diningUpdated spa-like bathLuxury updates
Beautiful all brick transitional home in the award-winning gated and golf community of Ford’s Colony! Offering a fantastic floorplan with luxury updates throughout. The large main-level primary suite impresses with tray ceiling, dual closets, and an updated spa-like bath. A vaulted living room and kitchen ceiling create open, airy living spaces, ...
- 60 days |
- 98 |
- 0 |
Likely to sell faster than
Source: REIN Inc.,MLS#: 10601062
Travel times
Living Room
Kitchen
Primary Bedroom
Primary Bathroom
Dining Room
Screened Porch
Office
Attic (Unfinished)
Zillow last checked: 8 hours ago
Listing updated: September 11, 2025 at 05:29am
Listed by:
Olyvia Salyer,
BHHS RW Towne Realty 757-220-9500
Source: REIN Inc.,MLS#: 10601062
Facts & features
Interior
Bedrooms & bathrooms
- Bedrooms: 4
- Bathrooms: 3
- Full bathrooms: 2
- 1/2 bathrooms: 1
Rooms
- Room types: 1st Floor Primary BR, Attic, Breakfast Area, Office/Study
Primary bedroom
- Level: First
Bedroom
- Level: Second
Bedroom
- Level: Second
Bedroom
- Level: Second
Kitchen
- Level: First
Utility room
- Level: First
Heating
- Forced Air, Zoned
Cooling
- Central Air, Zoned
Appliances
- Included: Dishwasher, Disposal, Dryer, Microwave, Gas Range, Refrigerator, Washer, Tankless Water Heater, Gas Water Heater
- Laundry: Dryer Hookup, Washer Hookup
Features
- Cathedral Ceiling(s), Dual Entry Bath (Br & Hall), Primary Sink-Double, Ceiling Fan(s), Entrance Foyer
- Flooring: Carpet, Ceramic Tile, Wood
- Windows: Window Treatments
- Basement: Crawl Space,Sealed/Encapsulated Crawl Space
- Attic: Walk-In
- Number of fireplaces: 1
- Fireplace features: Wood Burning
Interior area
- Total interior livable area: 3,367 sqft
Property
Parking
- Total spaces: 2
- Parking features: Garage Att 2 Car, Driveway, Garage Door Opener
- Attached garage spaces: 2
- Has uncovered spaces: Yes
Accessibility
- Accessibility features: Curbless Shower, Levered Door, Main Floor Laundry
Features
- Levels: Two
- Stories: 2
- Patio & porch: Deck, Patio, Porch, Screened Porch
- Exterior features: Balcony
- Pool features: None, Association
- Fencing: None
- Has view: Yes
- View description: Trees/Woods
- Waterfront features: Not Waterfront
Lot
- Size: 0.55 Acres
- Features: Wooded
Details
- Parcel number: 3131000003
- Zoning: R4
Construction
Type & style
- Home type: SingleFamily
- Architectural style: Transitional
- Property subtype: Single Family Residence
Materials
- Brick
- Roof: Asphalt Shingle
Condition
- New construction: No
- Year built: 2003
Utilities & green energy
- Sewer: City/County
- Water: City/County
- Utilities for property: Cable Hookup
Community & HOA
Community
- Subdivision: Fords Colony
HOA
- Has HOA: Yes
- Amenities included: Clubhouse, Gated, Golf Course, Playground, Pool, RV/Boat Storage, Security, Tennis Court(s)
- HOA fee: $195 monthly
Location
- Region: Williamsburg
Financial & listing details
- Price per square foot: $275/sqft
- Tax assessed value: $814,900
- Annual tax amount: $6,356
- Date on market: 9/9/2025