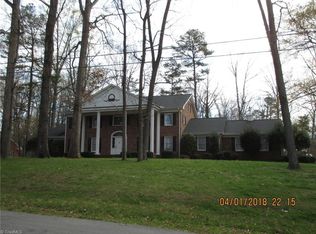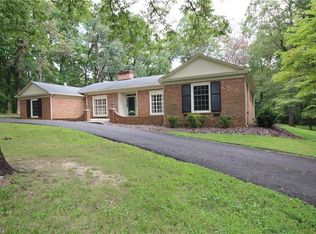Sold for $515,000 on 05/29/24
$515,000
112 Magnolia Rd, Lexington, NC 27292
3beds
4,209sqft
Stick/Site Built, Residential, Single Family Residence
Built in 1967
0.65 Acres Lot
$517,100 Zestimate®
$--/sqft
$2,888 Estimated rent
Home value
$517,100
$476,000 - $564,000
$2,888/mo
Zestimate® history
Loading...
Owner options
Explore your selling options
What's special
Here's another chance to own luxury in the Lexington Golf Course community - AT NO FAULT OF THE SELLER. Buyer financing fell through. Boasting 3 spacious bedrooms, this residence offers an abundance of space for both living and entertaining, complemented by the charm of mature trees and beautiful landscaping. Modern conveniences such as a central vacuum and a landscaping irrigation system elevate the living experience. The lower level is a standout feature, complete with a second kitchen, dining area, and ample recreational space. Could be easily be transformed into an in-law or secondary living area. Warm up to one of the two large and inviting fireplaces. With two primary suites on the main level, this home offers flexibility that suits various lifestyles. Storage is never a concern, with plenty of room for all your belongings. It has been lovingly maintained, ensuring that it's not just a house, but a cherished home. Seize the opportunity to call this stunning property your own!
Zillow last checked: 8 hours ago
Listing updated: May 29, 2024 at 03:05pm
Listed by:
Stacy Ball 336-596-0447,
John Christian Luxury Real Estate
Bought with:
Elizabeth Lancaster, 193385
Center Towne Realtors
Source: Triad MLS,MLS#: 1119600 Originating MLS: Winston-Salem
Originating MLS: Winston-Salem
Facts & features
Interior
Bedrooms & bathrooms
- Bedrooms: 3
- Bathrooms: 4
- Full bathrooms: 3
- 1/2 bathrooms: 1
- Main level bathrooms: 3
Primary bedroom
- Level: Main
- Dimensions: 18.67 x 15.08
Bedroom 2
- Level: Main
- Dimensions: 15.75 x 12.42
Bedroom 3
- Level: Main
- Dimensions: 14.92 x 16.17
Den
- Level: Main
- Dimensions: 26.92 x 15.08
Dining room
- Level: Main
- Dimensions: 16.17 x 16.42
Dining room
- Level: Basement
- Dimensions: 6.83 x 14.42
Entry
- Level: Main
- Dimensions: 11.08 x 13.33
Great room
- Level: Basement
- Dimensions: 32.92 x 19.42
Kitchen
- Level: Basement
- Dimensions: 15.75 x 14.42
Kitchen
- Level: Main
- Dimensions: 21.83 x 14.92
Laundry
- Level: Main
- Dimensions: 7.33 x 9.75
Living room
- Level: Main
- Dimensions: 21.42 x 15.58
Heating
- Floor Furnace, Natural Gas
Cooling
- Central Air
Appliances
- Included: Electric Water Heater
Features
- Basement: Finished, Basement
- Attic: Partially Floored
- Number of fireplaces: 2
- Fireplace features: Basement, Den
Interior area
- Total structure area: 4,209
- Total interior livable area: 4,209 sqft
- Finished area above ground: 2,857
- Finished area below ground: 1,352
Property
Parking
- Total spaces: 2
- Parking features: Driveway, Garage, Attached, Basement, Lower Level Garage
- Attached garage spaces: 2
- Has uncovered spaces: Yes
Features
- Levels: One
- Stories: 1
- Pool features: None
Lot
- Size: 0.65 Acres
- Dimensions: 150 x 170 x 150 x 168
Details
- Parcel number: 11341D0000016000
- Zoning: SN
- Special conditions: Owner Sale
Construction
Type & style
- Home type: SingleFamily
- Property subtype: Stick/Site Built, Residential, Single Family Residence
Materials
- Brick
Condition
- Year built: 1967
Utilities & green energy
- Sewer: Septic Tank
- Water: Public
Community & neighborhood
Location
- Region: Lexington
Other
Other facts
- Listing agreement: Exclusive Right To Sell
- Listing terms: Cash,Conventional,FHA,VA Loan
Price history
| Date | Event | Price |
|---|---|---|
| 5/29/2024 | Sold | $515,000-8% |
Source: | ||
| 4/3/2024 | Pending sale | $560,000 |
Source: | ||
| 3/26/2024 | Listed for sale | $560,000 |
Source: | ||
| 2/7/2024 | Pending sale | $560,000 |
Source: | ||
| 9/19/2023 | Listed for sale | $560,000 |
Source: | ||
Public tax history
| Year | Property taxes | Tax assessment |
|---|---|---|
| 2025 | $4,395 +1.8% | $335,530 +1.8% |
| 2024 | $4,316 | $329,500 |
| 2023 | $4,316 | $329,500 |
Find assessor info on the county website
Neighborhood: 27292
Nearby schools
GreatSchools rating
- NASouth Lexington SchoolGrades: PK-KDistance: 1 mi
- 4/10Lexington Middle SchoolGrades: 6-8Distance: 2.9 mi
- 2/10Lexington Senior High SchoolGrades: 9-12Distance: 2.8 mi

Get pre-qualified for a loan
At Zillow Home Loans, we can pre-qualify you in as little as 5 minutes with no impact to your credit score.An equal housing lender. NMLS #10287.

