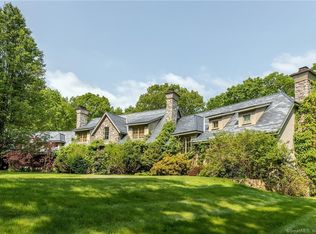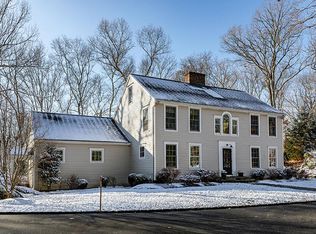Sold for $3,375,000
$3,375,000
112 Lower Church Hill Road, Washington, CT 06794
4beds
4,495sqft
Single Family Residence
Built in 1997
10.36 Acres Lot
$3,614,300 Zestimate®
$751/sqft
$28,945 Estimated rent
Home value
$3,614,300
$3.33M - $3.98M
$28,945/mo
Zestimate® history
Loading...
Owner options
Explore your selling options
What's special
Totally Private & Newly Updated Shingle Style with Modern Edge. Prominent Washington CT Location, Merely 5 Min to Village. 4 Bedrooms, 4.5 Tasteful Modern Baths. Brand New Gunite, Heated Pool & Spa. Separate Lit Tennis Court. Smashing Open Floor Plan Encompasses Chic Modern, Eat-in Kitchen Which Speaks to Great Room with Stone Fireplace. Luxurious Main Level Primary Suite with 2-Large Closets, Private Office & Brand New Full Bath. 3 Bedrooms Up Each with Full Bath & Large Closets. Separate Nestling Living Room with Fireplace. Separate Formal Dining Room for More Intimate Entertaining. Large Screened-In Porch with Views over Pool & Large Stone Terrace. Finished Lower Level Bonus Space Could Easily Evolve into Gym/Home Office, etc... 10-Acres.
Zillow last checked: 8 hours ago
Listing updated: January 15, 2024 at 05:14am
Listed by:
Graham Klemm 860-488-6635,
Klemm Real Estate Inc 860-868-7313
Bought with:
Jeffrey Phillips
William Pitt Sotheby's Int'l
Source: Smart MLS,MLS#: 170603215
Facts & features
Interior
Bedrooms & bathrooms
- Bedrooms: 4
- Bathrooms: 5
- Full bathrooms: 4
- 1/2 bathrooms: 1
Primary bedroom
- Features: Full Bath
- Level: Main
Bedroom
- Features: Full Bath
- Level: Upper
Bedroom
- Features: Full Bath
- Level: Upper
Bedroom
- Features: Jack & Jill Bath
- Level: Upper
Dining room
- Level: Main
Great room
- Features: Vaulted Ceiling(s), Fireplace, Partial Bath
- Level: Main
Kitchen
- Features: Remodeled, High Ceilings, Kitchen Island, Pantry
- Level: Main
Living room
- Features: Fireplace
- Level: Main
Heating
- Hydro Air, Propane
Cooling
- Central Air
Appliances
- Included: Gas Range, Range Hood, Ice Maker, Dishwasher, Washer, Dryer, Wine Cooler, Water Heater
- Laundry: Main Level, Mud Room
Features
- Open Floorplan, Entrance Foyer
- Basement: Full,Partially Finished,Interior Entry
- Number of fireplaces: 2
Interior area
- Total structure area: 4,495
- Total interior livable area: 4,495 sqft
- Finished area above ground: 4,495
Property
Parking
- Total spaces: 2
- Parking features: Detached, Driveway
- Garage spaces: 2
- Has uncovered spaces: Yes
Features
- Patio & porch: Screened
- Exterior features: Sidewalk, Stone Wall, Tennis Court(s)
- Has private pool: Yes
- Pool features: In Ground, Pool/Spa Combo, Heated, Gunite
- Fencing: Wood
- Waterfront features: Lake, Beach Access
Lot
- Size: 10.36 Acres
- Features: Wetlands, Dry, Few Trees, Landscaped
Details
- Parcel number: 2139653
- Zoning: R-1
- Other equipment: Generator
Construction
Type & style
- Home type: SingleFamily
- Architectural style: Modern
- Property subtype: Single Family Residence
Materials
- Wood Siding
- Foundation: Concrete Perimeter
- Roof: Asphalt
Condition
- New construction: No
- Year built: 1997
Utilities & green energy
- Sewer: Septic Tank
- Water: Well
Community & neighborhood
Community
- Community features: Lake, Library, Medical Facilities, Private School(s), Tennis Court(s)
Location
- Region: Washington Depot
Price history
| Date | Event | Price |
|---|---|---|
| 1/12/2024 | Sold | $3,375,000-6.1%$751/sqft |
Source: | ||
| 11/28/2023 | Pending sale | $3,595,000$800/sqft |
Source: | ||
| 11/14/2023 | Contingent | $3,595,000$800/sqft |
Source: | ||
| 10/10/2023 | Listed for sale | $3,595,000+159.6%$800/sqft |
Source: | ||
| 12/1/2020 | Sold | $1,385,000-0.7%$308/sqft |
Source: | ||
Public tax history
| Year | Property taxes | Tax assessment |
|---|---|---|
| 2025 | $17,974 | $1,656,620 |
| 2024 | $17,974 +2.4% | $1,656,620 +34.5% |
| 2023 | $17,558 +7.4% | $1,232,140 +7.4% |
Find assessor info on the county website
Neighborhood: 06794
Nearby schools
GreatSchools rating
- 9/10Washington Primary SchoolGrades: PK-5Distance: 1.6 mi
- 8/10Shepaug Valley SchoolGrades: 6-12Distance: 2.2 mi
Sell for more on Zillow
Get a Zillow Showcase℠ listing at no additional cost and you could sell for .
$3,614,300
2% more+$72,286
With Zillow Showcase(estimated)$3,686,586

