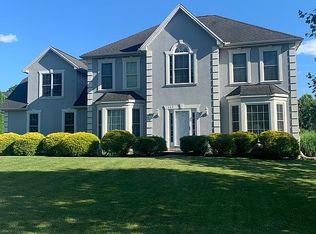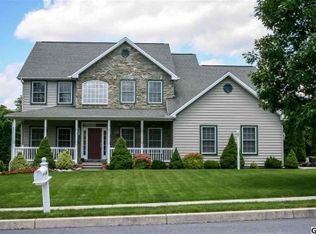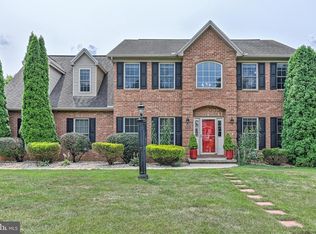Sold for $532,000 on 05/14/25
$532,000
112 Lori Ln, Boiling Springs, PA 17007
4beds
3,016sqft
Single Family Residence
Built in 2003
0.35 Acres Lot
$543,300 Zestimate®
$176/sqft
$2,931 Estimated rent
Home value
$543,300
$516,000 - $570,000
$2,931/mo
Zestimate® history
Loading...
Owner options
Explore your selling options
What's special
Nestled on a quiet street in a quaint subdivision, this meticulously updated 4-bedroom, 3.5-bathroom home offers 2,476 square feet of above-grade living space, plus an additional 540 sq. ft. finished basement featuring a beautiful bathroom with a large tile shower, a kitchenette, and an extra-large storage room with freestanding shelving in place that convey with the sale. The downstairs is perfect for guests, an in-law suite, or additional living space. Upon entering under the rose arbor, the lavender lined walkway draws you down the charming stone path to the hand painted front porch that is truly one of a kind. Spend your evenings on the swing and enjoy the peace and quiet of a lovely neighborhood. Inside the front door, you are greeted by a charming brick reading nook with built-in storage and places to hang guests’ coats. This sets the tone for the character and warmth found throughout the home. The European-inspired kitchen is a chef’s dream, featuring custom-built cabinetry with several unique features and a large 6 burner, dual fuel range. A bespoke, adjustable island expands to provide additional workspace, while a European stone surround and cozy gas fireplace in the adjacent living area adds elegance and warmth. Upstairs, the primary suite boasts a light-filled retreat that features a peaceful oasis with a spa-like bath, perfect for unwinding after a long day. The large walk-in closet offers plenty of room to store your belongings, making it easy to stay organized and clutter-free. The luxurious en suite bath with double, freestanding vanities and a large soaking whirlpool tub is the ideal escape. The convenience of top-floor laundry further enhance the home’s functionality. The 3 remaining bedrooms on the top floor provide ample space and comfort for children’s rooms, a guest room, or home office. There is a well-appointed second-story bathroom, with double vanity, newly tiled walls/floor and modern fixtures. All new blinds have been added to each space for privacy and style. From the main floor you will step outside through sliding Patio doors to a stunning covered patio. The gazebo is complete with adjustable shades for comfort and privacy. The beautiful backyard retreat features wildflowers and a fire pit for long summer evenings toasting s’mores. There is also an awesome 14 ft inground trampoline (new padding 2025), which will make your home the “go to” for outdoor fun! The spacious attached two-car garage offers ample room for 2 vehicles, storage, and workspace. Thoughtfully designed with built-in shelving, it provides convenient organization for tools, gear, and household essentials. A premium French-door refrigerator and freezer are included with the sale. Whether you're looking for extra storage or a well-equipped workshop, this garage is ready to meet your needs. Move in with confidence—this home has undergone a thorough inspection with a full report available for potential buyers. Dual zone HVAC systems have been professionally cleaned and serviced in 2025 for optimal performance. Carpets have been professionally cleaned. Every inch of this home blends classic charm with modern updates, creating a warm and inviting atmosphere. Additional Upgrades Include: New garage door (2025) Brick reading nook at the entrance (2024) Dual-zone air conditioning (2023) New bathroom/remodeled basement (2022) Hardwood floor to front room (2021) Completely remodeled kitchen (2020-2021) Located in an ideal setting, this home is within walking distance to the Children’s Lake, local cafés, and the Appalachian Trail. Only 12 minutes to Carlisle Barracks. It’s also conveniently close to schools, I-81, and shopping, offering the perfect balance of tranquility and accessibility. Don’t miss your chance to own this beautifully updated, character-filled home!
Zillow last checked: 8 hours ago
Listing updated: May 14, 2025 at 05:04pm
Listed by:
Doug Smith 717-514-3400,
New Season Realty
Bought with:
BOB DWULET, rs347633
Coldwell Banker Realty
Source: Bright MLS,MLS#: PACB2040478
Facts & features
Interior
Bedrooms & bathrooms
- Bedrooms: 4
- Bathrooms: 4
- Full bathrooms: 3
- 1/2 bathrooms: 1
- Main level bathrooms: 1
Basement
- Area: 540
Heating
- Forced Air, Natural Gas
Cooling
- Central Air, Electric
Appliances
- Included: Dishwasher, Oven/Range - Electric, Refrigerator, Gas Water Heater
- Laundry: Upper Level
Features
- Flooring: Carpet, Ceramic Tile, Hardwood
- Basement: Partially Finished
- Has fireplace: No
Interior area
- Total structure area: 3,016
- Total interior livable area: 3,016 sqft
- Finished area above ground: 2,476
- Finished area below ground: 540
Property
Parking
- Total spaces: 2
- Parking features: Garage Faces Side, Garage Door Opener, Asphalt, Attached, On Street, Driveway
- Attached garage spaces: 2
- Has uncovered spaces: Yes
Accessibility
- Accessibility features: None
Features
- Levels: Two
- Stories: 2
- Pool features: None
Lot
- Size: 0.35 Acres
Details
- Additional structures: Above Grade, Below Grade
- Parcel number: 40100638073
- Zoning: RESIDENTIAL
- Special conditions: Standard
Construction
Type & style
- Home type: SingleFamily
- Architectural style: Traditional
- Property subtype: Single Family Residence
Materials
- Brick, Vinyl Siding
- Foundation: Concrete Perimeter
- Roof: Asphalt
Condition
- New construction: No
- Year built: 2003
Utilities & green energy
- Electric: 200+ Amp Service
- Sewer: Public Sewer
- Water: Public
- Utilities for property: Electricity Available, Natural Gas Available
Community & neighborhood
Location
- Region: Boiling Springs
- Subdivision: Misty Meadows
- Municipality: SOUTH MIDDLETON TWP
HOA & financial
HOA
- Has HOA: Yes
- HOA fee: $220 annually
- Services included: Common Area Maintenance
- Association name: MISTY MEADOWS
Other
Other facts
- Listing agreement: Exclusive Agency
- Listing terms: Conventional,Cash,FHA,VA Loan
- Ownership: Fee Simple
Price history
| Date | Event | Price |
|---|---|---|
| 5/14/2025 | Sold | $532,000+3.3%$176/sqft |
Source: | ||
| 4/6/2025 | Pending sale | $514,900$171/sqft |
Source: | ||
| 4/2/2025 | Listed for sale | $514,900+65%$171/sqft |
Source: | ||
| 11/5/2019 | Sold | $312,000-2.2%$103/sqft |
Source: Public Record | ||
| 11/2/2019 | Listed for sale | $319,000$106/sqft |
Source: RE/MAX Cornerstone #PACB116014 | ||
Public tax history
| Year | Property taxes | Tax assessment |
|---|---|---|
| 2025 | $5,255 +9.4% | $308,600 |
| 2024 | $4,803 +3.2% | $308,600 |
| 2023 | $4,653 +2.6% | $308,600 |
Find assessor info on the county website
Neighborhood: 17007
Nearby schools
GreatSchools rating
- NAIron Forge Educnl CenterGrades: 4-5Distance: 0.7 mi
- 6/10Yellow Breeches Middle SchoolGrades: 6-8Distance: 0.8 mi
- 6/10Boiling Springs High SchoolGrades: 9-12Distance: 0.7 mi
Schools provided by the listing agent
- High: Boiling Springs
- District: South Middleton
Source: Bright MLS. This data may not be complete. We recommend contacting the local school district to confirm school assignments for this home.

Get pre-qualified for a loan
At Zillow Home Loans, we can pre-qualify you in as little as 5 minutes with no impact to your credit score.An equal housing lender. NMLS #10287.


