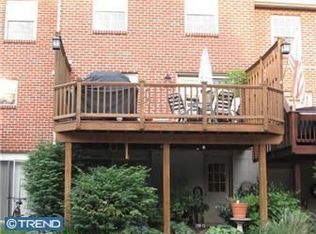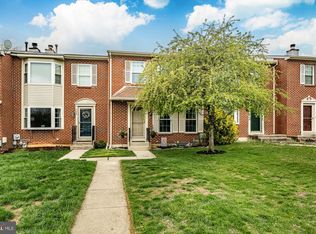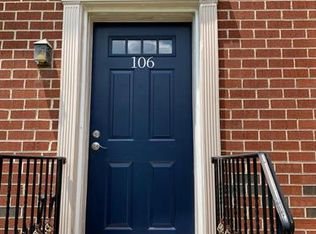Welcome to 112 Longford Road, a 3 bedroom, 2.5 bath end-unit townhouse located within the highly desirable Village of Shannon community in West Chester. This the end unit comes with a spacious lawn and mature flowering trees. Enter this home into the spacious living room with gleaming hardwood floors and a warm wood burning fireplace. Kitchen offers tile floors, tile backsplash, formica countertops, island, all new stainless steel appliances and opens to the sundrenched dining area with bay window and doors to the spacious expanded deck, ideal for entertaining guests or just enjoying the private backyard lined with dense evergreens! A powder room completes the main level. Upper level master bedroom boasts recessed lights, a walk-in closet and en-suite with shower stall and tile floor. Two additional bedrooms and a full bath can also be found on the upper level. Walk-out finished basement has been finished to offer additional living space for whatever you can imagine including a walk-in closet for all of your storage needs! Some of the upgrades this home has to offer is a new HVAC system with smart phone controls, new hot water heater, new paint throughout, new carpet throughout, a newer roof and more! This home is conveniently located close to major roadways, schools, shopping, outdoor activities, two major golf courses and is just minutes from West Chester Borough offering tons of incredible restaurants, shops and special events throughout the year. Do not miss out on this amazing opportunity!
This property is off market, which means it's not currently listed for sale or rent on Zillow. This may be different from what's available on other websites or public sources.


