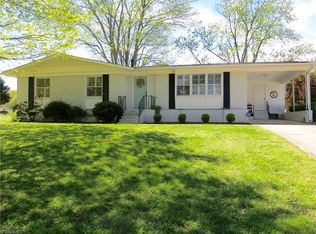Sold for $250,000 on 12/20/24
$250,000
112 Longbow Rd, Reidsville, NC 27320
3beds
1,389sqft
Stick/Site Built, Residential, Single Family Residence
Built in 1969
0.62 Acres Lot
$247,700 Zestimate®
$--/sqft
$1,464 Estimated rent
Home value
$247,700
$193,000 - $317,000
$1,464/mo
Zestimate® history
Loading...
Owner options
Explore your selling options
What's special
Welcome home! You don't want to miss this charming 3 bedroom, 1.5 bath home ideal for one-level living. This updated brick home features a bright interior with gorgeous natural light throughout, and plenty of space to relax or entertain. Oversized gas fireplace in the living room provides a cozy atmosphere, while the kitchen has tons of cabinet space and an eat-in counter great for hosting! Nestled on a spacious 0.62 acre fenced, level lot, with a patio and pergola, double gates, a 10x12 storage building, and oversized carport! Conveniently located less than 10 minutes from the heart of Reidsville, and just down the road from gorgeous walking trails and canoe/kayak access to Lake Reidsville!
Zillow last checked: 8 hours ago
Listing updated: December 21, 2024 at 10:30am
Listed by:
Abby Chapman 336-972-7614,
Banner Team Properties Brokered by EXP Realty,
Jerri Banner 336-409-0724,
eXp Realty
Bought with:
NONMEMBER NONMEMBER
nonmls
Source: Triad MLS,MLS#: 1160862 Originating MLS: Winston-Salem
Originating MLS: Winston-Salem
Facts & features
Interior
Bedrooms & bathrooms
- Bedrooms: 3
- Bathrooms: 2
- Full bathrooms: 1
- 1/2 bathrooms: 1
- Main level bathrooms: 2
Primary bedroom
- Level: Main
- Dimensions: 12.92 x 10.67
Bedroom 2
- Level: Main
- Dimensions: 12.33 x 11.92
Bedroom 3
- Level: Main
- Dimensions: 11.92 x 11.17
Dining room
- Level: Main
- Dimensions: 11.08 x 10.67
Kitchen
- Level: Main
- Dimensions: 10.67 x 12.08
Laundry
- Level: Main
- Dimensions: 9.08 x 7.17
Living room
- Level: Main
- Dimensions: 16.08 x 16.08
Heating
- Forced Air, Natural Gas
Cooling
- Central Air
Appliances
- Included: Microwave, Dishwasher, Free-Standing Range, Electric Water Heater
- Laundry: Dryer Connection, Main Level, Washer Hookup
Features
- Ceiling Fan(s), Dead Bolt(s)
- Flooring: Laminate, Tile
- Basement: Crawl Space
- Number of fireplaces: 1
- Fireplace features: Gas Log, Living Room
Interior area
- Total structure area: 1,389
- Total interior livable area: 1,389 sqft
- Finished area above ground: 1,389
Property
Parking
- Total spaces: 1
- Parking features: Carport, Driveway, Attached Carport, Detached Carport
- Attached garage spaces: 1
- Has carport: Yes
- Has uncovered spaces: Yes
Features
- Levels: One
- Stories: 1
- Patio & porch: Porch
- Pool features: None
- Fencing: Fenced
Lot
- Size: 0.62 Acres
- Features: Cleared, Level, Subdivided, Not in Flood Zone, Flat, Subdivision
Details
- Additional structures: Storage
- Parcel number: 142676
- Zoning: R20
- Special conditions: Owner Sale
Construction
Type & style
- Home type: SingleFamily
- Architectural style: Ranch
- Property subtype: Stick/Site Built, Residential, Single Family Residence
Materials
- Brick
Condition
- Year built: 1969
Utilities & green energy
- Sewer: Public Sewer
- Water: Public
Community & neighborhood
Location
- Region: Reidsville
- Subdivision: Forest Hills
Other
Other facts
- Listing agreement: Exclusive Right To Sell
- Listing terms: Cash,Conventional,FHA,USDA Loan,VA Loan
Price history
| Date | Event | Price |
|---|---|---|
| 12/20/2024 | Sold | $250,000+0% |
Source: | ||
| 11/24/2024 | Pending sale | $249,900 |
Source: | ||
| 11/16/2024 | Price change | $249,900-3.8% |
Source: | ||
| 11/12/2024 | Price change | $259,900-3.4% |
Source: | ||
| 11/6/2024 | Price change | $269,000-2.2% |
Source: | ||
Public tax history
| Year | Property taxes | Tax assessment |
|---|---|---|
| 2024 | $2,359 +47.5% | $190,261 +70.6% |
| 2023 | $1,599 | $111,524 |
| 2022 | $1,599 | $111,524 |
Find assessor info on the county website
Neighborhood: 27320
Nearby schools
GreatSchools rating
- 3/10Monroeton ElementaryGrades: PK-5Distance: 1.3 mi
- 3/10Reidsville MiddleGrades: 6-8Distance: 1.7 mi
- 2/10Reidsville HighGrades: PK,9-12Distance: 1.9 mi
Schools provided by the listing agent
- Elementary: Reidsville
- Middle: Reidsville
- High: Reidsville
Source: Triad MLS. This data may not be complete. We recommend contacting the local school district to confirm school assignments for this home.

Get pre-qualified for a loan
At Zillow Home Loans, we can pre-qualify you in as little as 5 minutes with no impact to your credit score.An equal housing lender. NMLS #10287.
Sell for more on Zillow
Get a free Zillow Showcase℠ listing and you could sell for .
$247,700
2% more+ $4,954
With Zillow Showcase(estimated)
$252,654