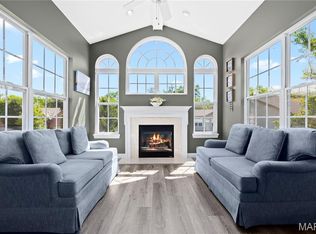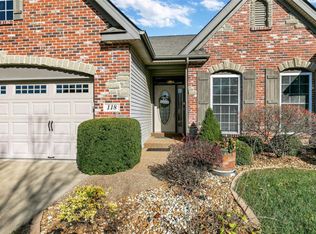This beautiful 1.5 Story, 3 bedroom 3 bath Villa is now for rent ! Spacious and airy with custom floor to ceiling windows including feature fireplace in stunning great room. Wonderful flow throughout the kitchen. Separate dining has huge windows. Completely re-painted and brand new flooring in the main and upper levels. Main floor master suite has attached master bathroom with jacuzzi tub, dual sinks, and stand alone shower. Bonus walk-in closet with floor to ceiling custom shelving. Grand staircase leads up to 2 bedrooms, a full bathroom and office/ loft area on upper level. Main floor laundry and half bath. Finished basement has a lot of space, another bathroom, a wet bar, and large storage area as well. 2 car garage. Tenants are responsible for paying for all utilities. Must have 600+ credit score and household monthly income must be $6900+ / No recent evictions or bankruptcy. Call or text Doug at or schedule a showing on Showmojo.com
This property is off market, which means it's not currently listed for sale or rent on Zillow. This may be different from what's available on other websites or public sources.

