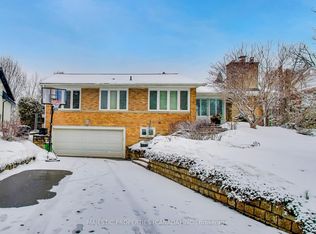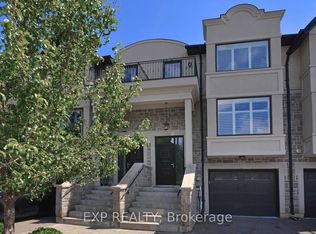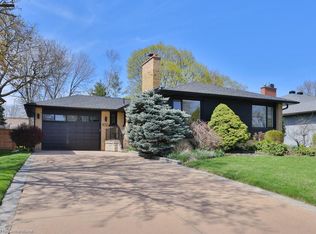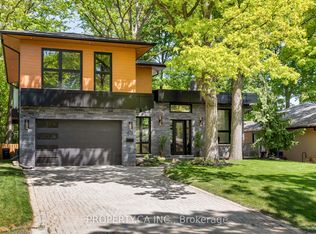The True Definition Of Luxury & Quality. Elegant Design W/ Modern Details Throughout Sparing No Expense. Stunning Chef's Kitchen W/ Top Of The Line Appliances & Walkout To Large Entertainers Deck. Gorgeous Walnut Floors & Staircase. Oversized Dining Room W/ Double Sided Fireplace To Living Room. Master Retreat Like No Other With Endless Closet Space & Spa Like Ensuite. Opulent Ensuite In Every Bedroom. Sound-Proofed Media Room Perfect For Movies Or Musicians.
This property is off market, which means it's not currently listed for sale or rent on Zillow. This may be different from what's available on other websites or public sources.



