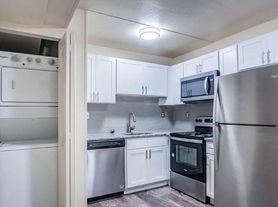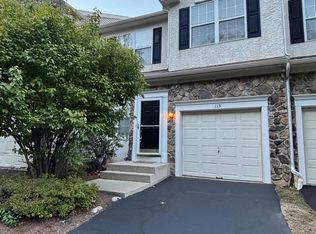Available November 1st - Rare Neighborhood Rental in Rhondda Community! Twin home on tree lined private yard lot. Located in the sought after Downingtown/STEM Academy school district. This 3 bedroom, 2.5 bath home full of natural light features new flooring, carpet and paint throughout! Attached 1 car garage with additional driveway parking and street parking. Butcher block counters in the eat-in kitchen. Garage access through the first floor laundry room. Brick fireplace in living room. Quaint brick wall sun room with built in shelving. Sliding glass door opens to back deck and full back/side yard with mature trees for exceptional privacy and entertaining. So much included with rent- HOA fees covered by landlord which includes clubhouse, pool and tennis access, biking/walking trails, basketball court, fishing pond and 3 playgrounds. Landlord takes care of grass cutting, landscape maintenance, snow removal, trash and sewer fees. Tenant pays electric (PECO), water (AQUA), cable/internet, and renters insurance. Due at signing is first month rent and security deposit of one month rent. Easy access to major highways, tons of shopping, restaurants, train station and YMCA. Easy access to PA Turnpike, Rt 100, Rt 30. No pets. Don't miss this rare community opportunity! Rhondda HOA rules and regulations document is available on the MLS. No smoking permitted. Tenants are required to follow Rhondda HOA rules and regulations. All applicants over the age of 18 must submit an application. For ease in applying, please use RentSpree. RentSpree fee is $49.99 and includes application and credit/background/eviction check. Proof of funds will need to be provided separately via email.
House for rent
$2,900/mo
112 Llandovery Dr, Exton, PA 19341
3beds
1,897sqft
Price may not include required fees and charges.
Singlefamily
Available Sat Nov 1 2025
No pets
Central air, electric
In unit laundry
3 Attached garage spaces parking
Electric, heat pump, fireplace
What's special
Brick fireplaceSliding glass doorFull of natural lightExceptional privacyBack deckTree lined private yardButcher block counters
- 5 days |
- -- |
- -- |
Travel times
Looking to buy when your lease ends?
With a 6% savings match, a first-time homebuyer savings account is designed to help you reach your down payment goals faster.
Offer exclusive to Foyer+; Terms apply. Details on landing page.
Facts & features
Interior
Bedrooms & bathrooms
- Bedrooms: 3
- Bathrooms: 3
- Full bathrooms: 2
- 1/2 bathrooms: 1
Heating
- Electric, Heat Pump, Fireplace
Cooling
- Central Air, Electric
Appliances
- Included: Dishwasher, Dryer, Microwave, Refrigerator, Washer
- Laundry: In Unit, Main Level
Features
- Has fireplace: Yes
Interior area
- Total interior livable area: 1,897 sqft
Property
Parking
- Total spaces: 3
- Parking features: Attached, Driveway, On Street, Covered
- Has attached garage: Yes
- Details: Contact manager
Features
- Exterior features: Contact manager
- Has private pool: Yes
Details
- Parcel number: 3305K01320000
Construction
Type & style
- Home type: SingleFamily
- Property subtype: SingleFamily
Condition
- Year built: 1978
Utilities & green energy
- Utilities for property: Garbage, Sewage
Community & HOA
Community
- Features: Clubhouse, Tennis Court(s)
HOA
- Amenities included: Basketball Court, Pool, Tennis Court(s)
Location
- Region: Exton
Financial & listing details
- Lease term: Contact For Details
Price history
| Date | Event | Price |
|---|---|---|
| 10/18/2025 | Listed for rent | $2,900$2/sqft |
Source: Bright MLS #PACT2111476 | ||
| 12/16/2024 | Sold | $358,200$189/sqft |
Source: Public Record | ||

