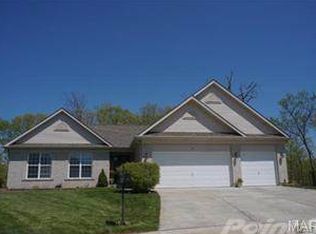Gorgeous 1.5 story home located on one of the best premium lots in the Harter Farms subdivision! As you enter this home you will notice the beautiful formal dining room to your right w/ crown molding, chair rail & updated light fixture. The den/office is on your left w/ french doors. Just past the entry you will find the floor plan opens to a stunning 2 story great room w/ gas fireplace, built in shelving & a gorgeous view of the private wooded back yard. The updated kitchen features white custom 42" cabinetry w/ crown molding, granite counters, breakfast bar & built in stainless steel appliances. The adjoining breakfast room offers a 4 ft extension to the home providing an abundance of space & convenient access to the deck. The main floor master is spacious w/ an adjoining luxury master bath & walk in closet. Upstairs are 3 more spacious bedrooms & a loft area! Additional amenities include fresh paint, main floor laundry, walkout lower level w/ rough in, subdivision pool & lake!
This property is off market, which means it's not currently listed for sale or rent on Zillow. This may be different from what's available on other websites or public sources.
