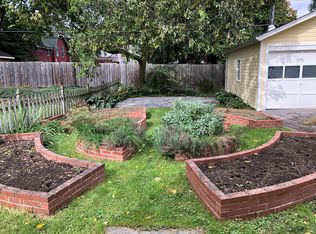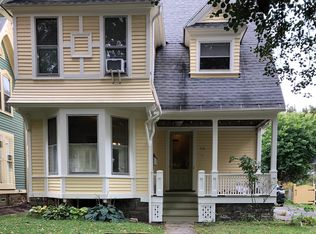Closed
$356,420
112 Linden St, Rochester, NY 14620
3beds
1,582sqft
Single Family Residence
Built in 1872
5,758.63 Square Feet Lot
$295,200 Zestimate®
$225/sqft
$2,140 Estimated rent
Maximize your home sale
Get more eyes on your listing so you can sell faster and for more.
Home value
$295,200
$266,000 - $325,000
$2,140/mo
Zestimate® history
Loading...
Owner options
Explore your selling options
What's special
ABSOLUTE PERFECTION in this PRISTINE LIGHT FILLED VICTORIAN “JEWEL BOX”, also known as: “LINDEN COTTAGE” where EVERY DETAIL has been METICULOUSLY RESTORED & UPDATED!! Offering GORGEOUS ARCHITECTURAL AMENITIES: GINGERBREAD TRIM, HUGE, BRIGHT, FLOOR to CEILING “WEST LAKE” WINDOWS, HARDWOODS, etc., BLENDING OLD WORLD CHARM w/ TODAY’S MODERN FEATURES! Includes: Formal living & Dining Rooms, RECENTLY UPDATED, LARGE, SUN FILLED eat-in KITCHEN w/ ISLAND, SOLID SURFACE COUNTERS, MAPLE CABINETRY, NEWER APPLIANCES & NEWER THERMAL WINDOWS! 2nd floor: 3 bedrooms w/ LOTS of CLOSET SPACE including PRIMARY BEDROOM w/ DRESSING AREA & WALK-IN CLOSET! The BEAUTIFULLY UPDATED & LARGE FULL BATH has a DRAMATIC CATHEDRAL CEILING w/ SKYLIGHT, PEDASTAL SINK, VINTAGE CLAW FOOT TUB & SEPARATE WALK-IN SHOWER!! Also offering: 1ST FLOOR LAUNDRY, 3 SEASON ROOM, leading to the PRIVATE, LARGE YARD w/ DECK, PERENNIAL GARDENS, DELIGHTFUL TREE SWING & LOVELY FRONT PORCH!! The BASEMENT is IMMACULATE! Some UPDATES INCLUDE: Main Electrical panel, house insulation (2011), Furnace (2024) & many more – ELIGIBLE FOR HISTORIC TAX CREDITS (but NOT in a PRESERVATION DISTRICT)!!! YOU'RE GOING to LOVE THIS HOUSE!!! SHOWINGS START MON 3/3 & OFFERS DUE MON 3/10 @ NOON–SEE VIDEO–
Zillow last checked: 8 hours ago
Listing updated: April 20, 2025 at 03:19am
Listed by:
Christopher Carretta 585-734-3414,
Hunt Real Estate ERA/Columbus
Bought with:
Amber R McGuckin, 10401287478
RE/MAX Realty Group
Source: NYSAMLSs,MLS#: R1586539 Originating MLS: Rochester
Originating MLS: Rochester
Facts & features
Interior
Bedrooms & bathrooms
- Bedrooms: 3
- Bathrooms: 1
- Full bathrooms: 1
Heating
- Gas, Forced Air
Appliances
- Included: Dryer, Dishwasher, Gas Cooktop, Gas Water Heater, Microwave, Refrigerator, Washer
- Laundry: Main Level
Features
- Breakfast Bar, Cathedral Ceiling(s), Separate/Formal Dining Room, Entrance Foyer, Eat-in Kitchen, Separate/Formal Living Room, Kitchen Island, Skylights, Window Treatments
- Flooring: Ceramic Tile, Hardwood, Laminate, Varies
- Windows: Drapes, Skylight(s), Thermal Windows
- Basement: Full
- Has fireplace: No
Interior area
- Total structure area: 1,582
- Total interior livable area: 1,582 sqft
Property
Parking
- Parking features: No Garage, Driveway
Features
- Levels: Two
- Stories: 2
- Patio & porch: Deck, Open, Porch
- Exterior features: Blacktop Driveway, Deck, Fully Fenced
- Fencing: Full
Lot
- Size: 5,758 sqft
- Dimensions: 50 x 115
- Features: Near Public Transit, Rectangular, Rectangular Lot, Residential Lot
Details
- Additional structures: Shed(s), Storage
- Parcel number: 26140012171000010270000000
- Special conditions: Estate
Construction
Type & style
- Home type: SingleFamily
- Architectural style: Two Story,Victorian
- Property subtype: Single Family Residence
Materials
- Blown-In Insulation, Cedar, Copper Plumbing
- Foundation: Stone
- Roof: Asphalt
Condition
- Resale
- Year built: 1872
Utilities & green energy
- Electric: Circuit Breakers
- Sewer: Connected
- Water: Connected, Public
- Utilities for property: Cable Available, Electricity Connected, Sewer Connected, Water Connected
Community & neighborhood
Location
- Region: Rochester
- Subdivision: Ellwanger & Barry
Other
Other facts
- Listing terms: Cash,Conventional,USDA Loan
Price history
| Date | Event | Price |
|---|---|---|
| 4/10/2025 | Sold | $356,420+58.5%$225/sqft |
Source: | ||
| 3/11/2025 | Pending sale | $224,900$142/sqft |
Source: | ||
| 2/28/2025 | Listed for sale | $224,900+465.1%$142/sqft |
Source: | ||
| 10/22/2007 | Sold | $39,800$25/sqft |
Source: Public Record Report a problem | ||
Public tax history
| Year | Property taxes | Tax assessment |
|---|---|---|
| 2024 | -- | $149,000 +5.4% |
| 2023 | -- | $141,400 |
| 2022 | -- | $141,400 |
Find assessor info on the county website
Neighborhood: South Wedge
Nearby schools
GreatSchools rating
- 2/10Anna Murray-Douglass AcademyGrades: PK-8Distance: 0.2 mi
- 2/10School Without WallsGrades: 9-12Distance: 0.8 mi
- 1/10James Monroe High SchoolGrades: 9-12Distance: 0.9 mi
Schools provided by the listing agent
- District: Rochester
Source: NYSAMLSs. This data may not be complete. We recommend contacting the local school district to confirm school assignments for this home.

