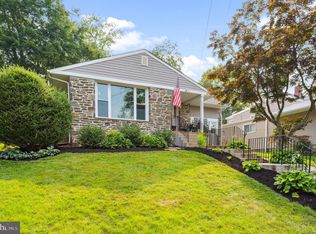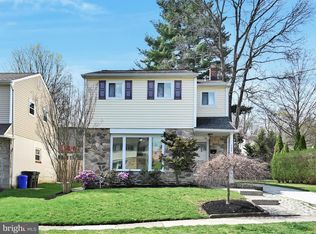Home is located in an established neighborhood. House is outdated and the backyard is sloped towards the house. This location is convenient to major stores and restaurants.The first floor has a separate formal living room, dining room, den/family room. The back of the home is at the bottom of a hill. All bedrooms are spacious enough to easily hold a queen size bed. Huge backyard deck.
This property is off market, which means it's not currently listed for sale or rent on Zillow. This may be different from what's available on other websites or public sources.

