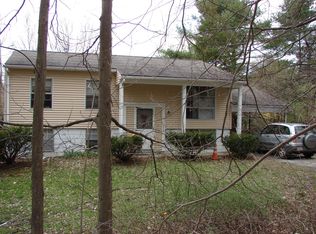Sold for $455,000 on 10/23/25
$455,000
112 Leverett Rd, Amherst, MA 01002
4beds
1,165sqft
Single Family Residence
Built in 1969
0.72 Acres Lot
$458,700 Zestimate®
$391/sqft
$3,582 Estimated rent
Home value
$458,700
$385,000 - $546,000
$3,582/mo
Zestimate® history
Loading...
Owner options
Explore your selling options
What's special
Welcome to 112 Leverett Rd—a charming, move-in-ready home set on a beautiful, flat 0.72-acre lot in a quiet Amherst neighborhood. Enjoy a spacious yard with plenty of lawn, mature trees, and fruit trees. This thoughtfully updated home features 4 bedrooms, 2 full bathrooms, a bright living room with hardwood floors, and an eat-in kitchen that was fully renovated in 2022 with granite countertops, updated appliances, and new cabinets. Additional upgrades include a septic system installed in 2017, a forced hot air furnace installed in 2021, fresh interior paint throughout, new vinyl flooring, and a new carport roof (installed in 2025). The deck was rehabbed and painted in 2024. The lower level has been newly finished to serve as a versatile 4th bedroom with a full bathroom—ideal as a family room or guest suite. This home would make an excellent owner-occupied or investment property, just 2 miles from the University of Massachusetts Amherst campus in a desirable part of town.
Zillow last checked: 8 hours ago
Listing updated: October 27, 2025 at 06:47am
Listed by:
Thiago Gomes 508-649-9032,
Keller Williams Realty Boston Northwest 617-497-8900
Bought with:
Kelly Xu
MA Properties
Source: MLS PIN,MLS#: 73404875
Facts & features
Interior
Bedrooms & bathrooms
- Bedrooms: 4
- Bathrooms: 2
- Full bathrooms: 2
Primary bedroom
- Level: First
Bedroom 2
- Level: First
Bedroom 3
- Level: First
Bedroom 4
- Level: Basement
Bathroom 1
- Level: First
Bathroom 2
- Level: Basement
Dining room
- Level: First
Family room
- Level: Basement
Kitchen
- Level: First
Living room
- Level: First
Heating
- Forced Air, Oil
Cooling
- Window Unit(s)
Appliances
- Laundry: In Basement, Electric Dryer Hookup, Washer Hookup
Features
- Internet Available - Unknown
- Flooring: Tile, Vinyl
- Doors: Insulated Doors
- Windows: Insulated Windows
- Basement: Full,Partially Finished,Walk-Out Access,Interior Entry
- Has fireplace: No
Interior area
- Total structure area: 1,165
- Total interior livable area: 1,165 sqft
- Finished area above ground: 1,165
Property
Parking
- Total spaces: 5
- Parking features: Attached, Carport, Paved Drive, Off Street, Paved
- Attached garage spaces: 1
- Has carport: Yes
- Has uncovered spaces: Yes
Features
- Patio & porch: Deck, Deck - Wood
- Exterior features: Deck, Deck - Wood, Fruit Trees, Garden
Lot
- Size: 0.72 Acres
- Features: Wooded, Cleared, Level
Details
- Parcel number: 3006761
- Zoning: RES
Construction
Type & style
- Home type: SingleFamily
- Architectural style: Raised Ranch,Split Entry
- Property subtype: Single Family Residence
Materials
- Frame
- Foundation: Block
- Roof: Shingle
Condition
- Year built: 1969
Utilities & green energy
- Electric: 200+ Amp Service
- Sewer: Private Sewer
- Water: Public
- Utilities for property: for Electric Range, for Electric Oven, for Electric Dryer, Washer Hookup
Green energy
- Energy efficient items: Thermostat
Community & neighborhood
Community
- Community features: Shopping, Walk/Jog Trails, Stable(s), Golf, Conservation Area, Highway Access, University
Location
- Region: Amherst
Price history
| Date | Event | Price |
|---|---|---|
| 10/23/2025 | Sold | $455,000-4.2%$391/sqft |
Source: MLS PIN #73404875 Report a problem | ||
| 9/17/2025 | Contingent | $474,900$408/sqft |
Source: MLS PIN #73404875 Report a problem | ||
| 8/8/2025 | Price change | $474,900-5%$408/sqft |
Source: MLS PIN #73404875 Report a problem | ||
| 7/15/2025 | Listed for sale | $499,900+132.5%$429/sqft |
Source: MLS PIN #73404875 Report a problem | ||
| 2/27/2015 | Listing removed | $800$1/sqft |
Source: Zillow Rental Network Report a problem | ||
Public tax history
| Year | Property taxes | Tax assessment |
|---|---|---|
| 2025 | $5,868 +2.7% | $326,900 +5.9% |
| 2024 | $5,712 +5.9% | $308,600 +15% |
| 2023 | $5,395 +2.7% | $268,400 +8.7% |
Find assessor info on the county website
Neighborhood: 01002
Nearby schools
GreatSchools rating
- 7/10Wildwood Elementary SchoolGrades: K-6Distance: 2.4 mi
- 5/10Amherst Regional Middle SchoolGrades: 7-8Distance: 2.6 mi
- 8/10Amherst Regional High SchoolGrades: 9-12Distance: 2.9 mi
Schools provided by the listing agent
- Elementary: Wildwood
- Middle: Amherst Ms
- High: Amherst Hs
Source: MLS PIN. This data may not be complete. We recommend contacting the local school district to confirm school assignments for this home.

Get pre-qualified for a loan
At Zillow Home Loans, we can pre-qualify you in as little as 5 minutes with no impact to your credit score.An equal housing lender. NMLS #10287.
Sell for more on Zillow
Get a free Zillow Showcase℠ listing and you could sell for .
$458,700
2% more+ $9,174
With Zillow Showcase(estimated)
$467,874