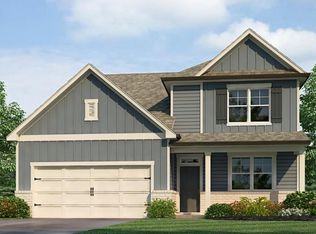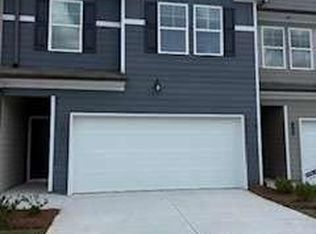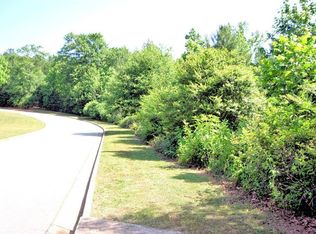Closed
$700,000
112 Legacy Dr, Villa Rica, GA 30180
5beds
4,710sqft
Single Family Residence
Built in 2017
1.47 Acres Lot
$697,200 Zestimate®
$149/sqft
$4,075 Estimated rent
Home value
$697,200
$614,000 - $795,000
$4,075/mo
Zestimate® history
Loading...
Owner options
Explore your selling options
What's special
An Entertainer's Paradise! Welcome home to this custom built Executive home. Located on a 1.5 acre lot with a long driveway. This beauty is sure to bring peace and relaxation after a long day's work. Enjoy the day in your rocking chair on the covered front porch. Step inside the double front doors to the inviting foyer and feel the warmth of the home as soon as you enter. Many family dinners can take place in the beautiful dining room that features coffered ceilings and supreme molding throughout. The Great room is huge and has high ceilings with dual ceiling fans and a fireplace with stone accents. Take pleasure in cooking in the sizable kitchen that has a large island with lots of storage space. An informal eating area exists right off the kitchen for an at home feel. A massive Master bedroom is located on the main floor of the home featuring a gorgeous master bath with his and hers vanities, along with a separate tub and shower. An additional bedroom is located on the main floor that can also be used as an office. Three additional rooms are located upstairs that have lots of space and has a hidden room and lots of storage space. Outside you will find a saltwater pool with jacuzzi, grilling station, and an unfinished pool house that is ready for your ideas. A beautiful lake is adjacent to the home. Direct lake access allows you to walk down to the lake from your own backyard. The home is also convenient to I-20. Schedule a showing to see this beautiful property today!
Zillow last checked: 8 hours ago
Listing updated: August 06, 2024 at 06:39am
Listed by:
Mark Spain 770-886-9000,
Mark Spain Real Estate,
Kisha Welch 678-414-4474,
Mark Spain Real Estate
Bought with:
Sandra Berlin-Gibson, 258858
Keller Williams Realty Atl. Partners
Source: GAMLS,MLS#: 10285384
Facts & features
Interior
Bedrooms & bathrooms
- Bedrooms: 5
- Bathrooms: 6
- Full bathrooms: 4
- 1/2 bathrooms: 2
- Main level bathrooms: 1
- Main level bedrooms: 2
Dining room
- Features: Seats 12+
Kitchen
- Features: Kitchen Island, Pantry
Heating
- Central
Cooling
- Central Air
Appliances
- Included: Dishwasher, Disposal, Microwave
- Laundry: Other
Features
- Vaulted Ceiling(s), Double Vanity, Master On Main Level
- Flooring: Hardwood, Stone
- Basement: None
- Attic: Pull Down Stairs
- Number of fireplaces: 1
- Fireplace features: Family Room
- Common walls with other units/homes: No Common Walls
Interior area
- Total structure area: 4,710
- Total interior livable area: 4,710 sqft
- Finished area above ground: 4,710
- Finished area below ground: 0
Property
Parking
- Total spaces: 4
- Parking features: Garage, Kitchen Level, Side/Rear Entrance
- Has garage: Yes
Features
- Levels: Two
- Stories: 2
- Patio & porch: Patio
- Has private pool: Yes
- Pool features: In Ground
- Has view: Yes
- View description: Lake
- Has water view: Yes
- Water view: Lake
- Waterfront features: No Dock Or Boathouse
- Body of water: Other
Lot
- Size: 1.47 Acres
- Features: Level
Details
- Additional structures: Outbuilding, Workshop, Shed(s)
- Parcel number: V06 0060287
Construction
Type & style
- Home type: SingleFamily
- Architectural style: Craftsman
- Property subtype: Single Family Residence
Materials
- Other
- Foundation: Slab
- Roof: Composition
Condition
- Resale
- New construction: No
- Year built: 2017
Utilities & green energy
- Sewer: Public Sewer
- Water: Private
- Utilities for property: Electricity Available, Natural Gas Available, Sewer Available, Cable Available, Underground Utilities, Water Available
Community & neighborhood
Security
- Security features: Security System
Community
- Community features: Lake
Location
- Region: Villa Rica
- Subdivision: Legacy Lake
HOA & financial
HOA
- Has HOA: Yes
- HOA fee: $300 annually
- Services included: None
Other
Other facts
- Listing agreement: Exclusive Right To Sell
- Listing terms: Cash,Conventional,FHA,VA Loan
Price history
| Date | Event | Price |
|---|---|---|
| 8/2/2024 | Sold | $700,000-6.7%$149/sqft |
Source: | ||
| 7/16/2024 | Pending sale | $749,900$159/sqft |
Source: | ||
| 6/5/2024 | Price change | $749,900-6.3%$159/sqft |
Source: | ||
| 5/10/2024 | Price change | $799,900-5.8%$170/sqft |
Source: | ||
| 4/24/2024 | Listed for sale | $849,000$180/sqft |
Source: | ||
Public tax history
| Year | Property taxes | Tax assessment |
|---|---|---|
| 2024 | $9,340 +3.3% | $370,712 +9.4% |
| 2023 | $9,038 +13% | $339,012 +23.7% |
| 2022 | $7,995 +10.2% | $274,077 +15.3% |
Find assessor info on the county website
Neighborhood: 30180
Nearby schools
GreatSchools rating
- 7/10Ithica Elementary SchoolGrades: PK-5Distance: 3.2 mi
- 5/10Bay Springs Middle SchoolGrades: 6-8Distance: 2.1 mi
- 6/10Villa Rica High SchoolGrades: 9-12Distance: 1.5 mi
Schools provided by the listing agent
- Elementary: Ithica
- Middle: Bay Springs
- High: Villa Rica
Source: GAMLS. This data may not be complete. We recommend contacting the local school district to confirm school assignments for this home.
Get a cash offer in 3 minutes
Find out how much your home could sell for in as little as 3 minutes with a no-obligation cash offer.
Estimated market value$697,200
Get a cash offer in 3 minutes
Find out how much your home could sell for in as little as 3 minutes with a no-obligation cash offer.
Estimated market value
$697,200


