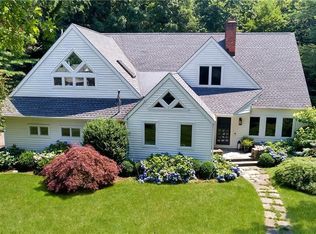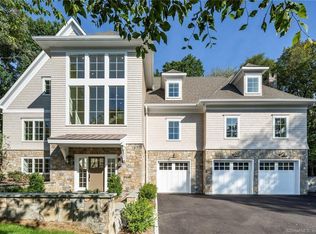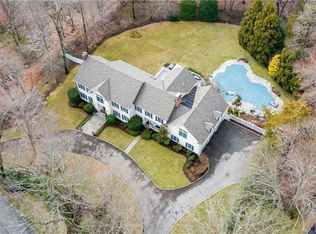Sold for $1,975,000
$1,975,000
112 Leeuwarden Road, Darien, CT 06820
4beds
2,952sqft
Single Family Residence
Built in 1991
1.1 Acres Lot
$2,359,800 Zestimate®
$669/sqft
$7,894 Estimated rent
Home value
$2,359,800
$2.17M - $2.60M
$7,894/mo
Zestimate® history
Loading...
Owner options
Explore your selling options
What's special
This beautiful 4 BR home sits at the end of a cul-de-sac on 1+ acres of professionally landscaped property with Association tennis court and playground. Most solidly built by the present owners, the home offers generously sized rooms with a kitchen/FR that flows beautifully to the large deck overlooking the very private back yard. There is a 3 car detached garage with approx 900 sqft of above space perfect for an office or flex space, complete with plumbing and electricity. The basement also offers an additional sqft with high ceilings. Association tennis court and playground.
Zillow last checked: 8 hours ago
Listing updated: April 18, 2024 at 01:18am
Listed by:
Debbie Lawrence 203-536-7408,
Brown Harris Stevens 203-655-1418
Bought with:
Kaitlin Kelly, RES.0822577
Compass Connecticut, LLC
Co-Buyer Agent: Jessica Sigmund
Compass Connecticut, LLC
Source: Smart MLS,MLS#: 170603108
Facts & features
Interior
Bedrooms & bathrooms
- Bedrooms: 4
- Bathrooms: 3
- Full bathrooms: 2
- 1/2 bathrooms: 1
Primary bedroom
- Features: Full Bath, Walk-In Closet(s)
- Level: Upper
- Area: 286 Square Feet
- Dimensions: 13 x 22
Bedroom
- Level: Upper
- Area: 195 Square Feet
- Dimensions: 15 x 13
Bedroom
- Level: Upper
- Area: 154 Square Feet
- Dimensions: 11 x 14
Bedroom
- Level: Upper
- Area: 110 Square Feet
- Dimensions: 10 x 11
Dining room
- Features: Hardwood Floor
- Level: Main
- Area: 264 Square Feet
- Dimensions: 12 x 22
Family room
- Features: Fireplace, French Doors, Hardwood Floor
- Level: Main
- Area: 273 Square Feet
- Dimensions: 13 x 21
Kitchen
- Features: Dining Area, Hardwood Floor
- Level: Main
- Area: 273 Square Feet
- Dimensions: 13 x 21
Living room
- Features: Hardwood Floor
- Level: Main
- Area: 273 Square Feet
- Dimensions: 13 x 21
Heating
- Hot Water, Oil
Cooling
- Central Air
Appliances
- Included: Electric Cooktop, Electric Range, Microwave, Refrigerator, Freezer, Dishwasher, Washer, Dryer, Water Heater
- Laundry: Mud Room
Features
- Wired for Data, Open Floorplan, Entrance Foyer
- Basement: Full,Unfinished,Heated,Concrete,Interior Entry,Walk-Out Access
- Attic: Walk-up,Access Via Hatch
- Number of fireplaces: 1
Interior area
- Total structure area: 2,952
- Total interior livable area: 2,952 sqft
- Finished area above ground: 2,952
Property
Parking
- Total spaces: 3
- Parking features: Detached, Garage Door Opener, Private, Circular Driveway, Asphalt
- Garage spaces: 3
- Has uncovered spaces: Yes
Features
- Patio & porch: Deck, Patio
- Exterior features: Fruit Trees, Garden, Rain Gutters, Lighting, Underground Sprinkler
Lot
- Size: 1.10 Acres
- Features: Cul-De-Sac, Open Lot, Dry, Level, Few Trees
Details
- Additional structures: Shed(s)
- Parcel number: 105842
- Zoning: R12
- Other equipment: Generator Ready
Construction
Type & style
- Home type: SingleFamily
- Architectural style: Colonial
- Property subtype: Single Family Residence
Materials
- Shingle Siding, Shake Siding
- Foundation: Block, Concrete Perimeter
- Roof: Asphalt
Condition
- New construction: No
- Year built: 1991
Utilities & green energy
- Sewer: Public Sewer
- Water: Public
- Utilities for property: Cable Available
Community & neighborhood
Security
- Security features: Security System
Community
- Community features: Golf, Health Club, Library, Medical Facilities, Park, Public Rec Facilities, Near Public Transport, Tennis Court(s)
Location
- Region: Darien
HOA & financial
HOA
- Has HOA: Yes
- HOA fee: $400 annually
- Amenities included: Playground, Tennis Court(s)
Price history
| Date | Event | Price |
|---|---|---|
| 3/19/2024 | Sold | $1,975,000$669/sqft |
Source: | ||
| 11/21/2023 | Pending sale | $1,975,000$669/sqft |
Source: | ||
| 10/18/2023 | Listed for sale | $1,975,000$669/sqft |
Source: | ||
Public tax history
| Year | Property taxes | Tax assessment |
|---|---|---|
| 2025 | $18,058 +5.4% | $1,166,550 |
| 2024 | $17,137 +20% | $1,166,550 +43.8% |
| 2023 | $14,283 +2.2% | $811,090 |
Find assessor info on the county website
Neighborhood: 06820
Nearby schools
GreatSchools rating
- 9/10Ox Ridge Elementary SchoolGrades: PK-5Distance: 1.6 mi
- 9/10Middlesex Middle SchoolGrades: 6-8Distance: 1.2 mi
- 10/10Darien High SchoolGrades: 9-12Distance: 1 mi
Schools provided by the listing agent
- Elementary: Ox Ridge
- Middle: Middlesex
- High: Darien
Source: Smart MLS. This data may not be complete. We recommend contacting the local school district to confirm school assignments for this home.
Get pre-qualified for a loan
At Zillow Home Loans, we can pre-qualify you in as little as 5 minutes with no impact to your credit score.An equal housing lender. NMLS #10287.
Sell for more on Zillow
Get a Zillow Showcase℠ listing at no additional cost and you could sell for .
$2,359,800
2% more+$47,196
With Zillow Showcase(estimated)$2,406,996


