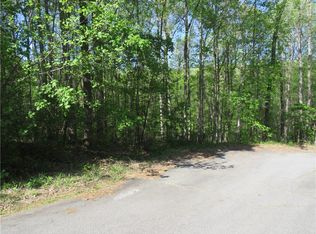Sold for $279,000
$279,000
112 Ledbetter Ln, Walhalla, SC 29691
4beds
--sqft
Single Family Residence
Built in 2024
0.97 Acres Lot
$295,300 Zestimate®
$--/sqft
$2,064 Estimated rent
Home value
$295,300
$251,000 - $346,000
$2,064/mo
Zestimate® history
Loading...
Owner options
Explore your selling options
What's special
A Beautiful New Construction Home, in Walhalla, SC. This 1,564 square foot, 4 bedroom / 2 full bath, with a split bedroom plan, sits on approximately an acre lot with a beautiful creek on the back of the property. If privacy is what you are looking for, then look no further. In this new home enjoy the privacy in the back of the cul-de-sac. This home is scheduled to be completed mid September. With an early contract, there will still be options you can choose for your home.
Oconee county has so much to offer the whole family. Just minutes away from three major lakes Jocassee, Keowee, and Hartwell; and the beautiful nature of the Blueridge Mountains. Clemson University is a very short drive away. This home is Less than an hour and half from the city of Greenville, and not too far from Atlanta Georgia. You won’t have to go far to find great eats, entertainment, fitness centers, shopping, or PRISMA Hospital- all located in Oconee County. There are many waterfalls and nature trails in Oconee county that you, your family, and friends can enjoy for years to come.
This is your opportunity to own a NEW Home, at an Amazing Price! Come quickly to see this home!At this price, we expect it to be under contract soon.
Zillow last checked: 8 hours ago
Listing updated: October 21, 2024 at 08:29am
Listed by:
Scott Lish 864-723-6181,
EXP Realty, LLC
Bought with:
Scott Lish, 116364
EXP Realty, LLC
Source: WUMLS,MLS#: 20277042 Originating MLS: Western Upstate Association of Realtors
Originating MLS: Western Upstate Association of Realtors
Facts & features
Interior
Bedrooms & bathrooms
- Bedrooms: 4
- Bathrooms: 2
- Full bathrooms: 2
- Main level bathrooms: 2
- Main level bedrooms: 4
Primary bedroom
- Level: Main
- Dimensions: 14-4x14
Bedroom 2
- Level: Main
- Dimensions: 10-4x10-1
Bedroom 3
- Level: Main
- Dimensions: 10-8x10-6
Bedroom 4
- Level: Main
- Dimensions: 10-8x12-3
Primary bathroom
- Level: Main
- Dimensions: 5-5x12-6
Other
- Features: Closet
- Level: Main
- Dimensions: 8-7x5
Great room
- Level: Main
- Dimensions: 16-2x29
Kitchen
- Level: Main
- Dimensions: 19-9x13-9
Heating
- Central, Electric, Heat Pump
Cooling
- Central Air, Electric
Appliances
- Included: Dishwasher, Electric Oven, Electric Range, Microwave, Refrigerator
Features
- Cathedral Ceiling(s), Granite Counters, Bath in Primary Bedroom, Main Level Primary, Smooth Ceilings, Walk-In Closet(s)
- Flooring: Luxury Vinyl Plank
- Windows: Insulated Windows, Vinyl
- Basement: None,Crawl Space
Interior area
- Living area range: 1500-1749 Square Feet
- Finished area above ground: 1,564
Property
Parking
- Parking features: None, Driveway
Features
- Levels: One
- Stories: 1
- Patio & porch: Deck, Front Porch, Patio
- Exterior features: Deck, Porch, Patio
Lot
- Size: 0.97 Acres
- Features: Cul-De-Sac, Not In Subdivision, Outside City Limits, Stream/Creek, Sloped, Trees
Details
- Parcel number: 1890002091
Construction
Type & style
- Home type: SingleFamily
- Architectural style: Cottage,Ranch
- Property subtype: Single Family Residence
Materials
- Vinyl Siding
- Foundation: Crawlspace
- Roof: Architectural,Shingle
Condition
- Under Construction
- Year built: 2024
Utilities & green energy
- Sewer: Septic Tank
- Water: Public
- Utilities for property: Electricity Available, Septic Available, Water Available
Community & neighborhood
Security
- Security features: Smoke Detector(s)
Location
- Region: Walhalla
HOA & financial
HOA
- Has HOA: No
- Services included: None
Other
Other facts
- Listing agreement: Exclusive Right To Sell
- Listing terms: USDA Loan
Price history
| Date | Event | Price |
|---|---|---|
| 10/18/2024 | Listed for sale | $299,000+7.2% |
Source: | ||
| 10/16/2024 | Sold | $279,000-6.7% |
Source: | ||
| 8/21/2024 | Pending sale | $299,000 |
Source: | ||
| 7/12/2024 | Listed for sale | $299,000 |
Source: | ||
Public tax history
Tax history is unavailable.
Neighborhood: 29691
Nearby schools
GreatSchools rating
- 6/10James M. Brown Elementary SchoolGrades: PK-5Distance: 2.6 mi
- 7/10Walhalla Middle SchoolGrades: 6-8Distance: 4.6 mi
- 5/10Walhalla High SchoolGrades: 9-12Distance: 7 mi
Schools provided by the listing agent
- Elementary: James M Brown Elem
- Middle: Walhalla Middle
- High: Walhalla High
Source: WUMLS. This data may not be complete. We recommend contacting the local school district to confirm school assignments for this home.
Get a cash offer in 3 minutes
Find out how much your home could sell for in as little as 3 minutes with a no-obligation cash offer.
Estimated market value$295,300
Get a cash offer in 3 minutes
Find out how much your home could sell for in as little as 3 minutes with a no-obligation cash offer.
Estimated market value
$295,300

