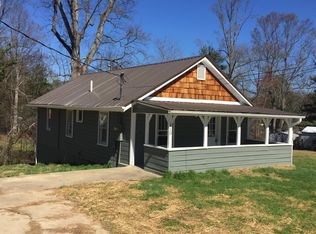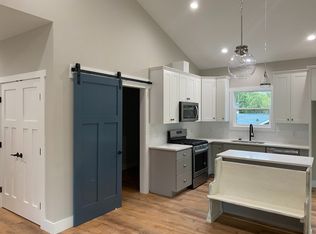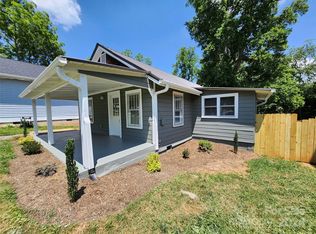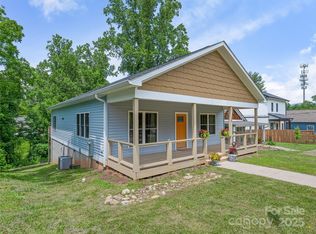Brand new construction in desirable South Asheville! 2-Story 3/3 home with open floorplan and will have a fenced in back yard. Engineered wood flooring throughout with tile in bathrooms. Nice sized Master bathroom and huge closet with additional linen storage. Both guest bedrooms have large closets, as well. Natural gas tank-less water heater, range and heat. Kitchen is nicely equipped with light gray cabinets, white quartz countertops, tile backsplash and plenty of storage with built in pantry. Convenient laundry closet off of kitchen. Patio doors give access to large back deck with access to yard. Great location and priced well with appointed features.
This property is off market, which means it's not currently listed for sale or rent on Zillow. This may be different from what's available on other websites or public sources.



