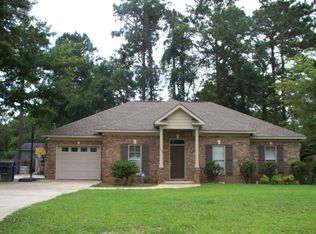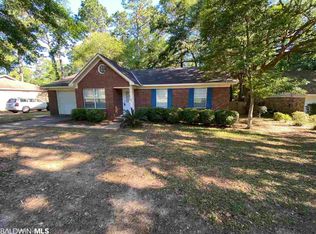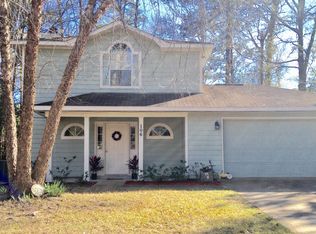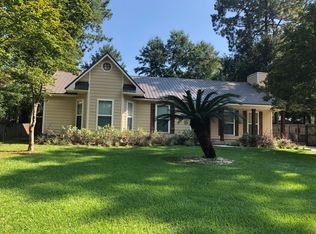Closed
$242,000
112 Lawson Rd, Daphne, AL 36526
3beds
1,512sqft
Residential
Built in 1991
10,018.8 Square Feet Lot
$247,500 Zestimate®
$160/sqft
$1,735 Estimated rent
Home value
$247,500
$235,000 - $260,000
$1,735/mo
Zestimate® history
Loading...
Owner options
Explore your selling options
What's special
This very well-maintained brick home is in a wonderful location in Daphne! The layout is all on one level with split bedroom living and a fully fenced backyard. There is no carpet in the home, and the living area and bedrooms have been updated with vinyl plank. This home has wonderful features such as front porch, great natural light, a workshop, a shed, and a roof that is only two years old. The kitchen has brand new marble countertops, an island with storage, and a window over the sink. Both of the bathrooms have granite countertops. The primary bedroom is large and has a walk-in closet. This precious home has a large covered back patio and attached carport. The workshop off the carport has electrical power as does the shed in the backyard. Everything has been exquisitely maintained. The house at 112 Lawson Road is an easy straight walk to Daphne High School. Shopping, I-10, and restaurants all within a five minute drive. Come see! All info provided is deemed reliable but not guaranteed. Buyer or buyer’s agent to verify.
Zillow last checked: 8 hours ago
Listing updated: April 09, 2024 at 07:16pm
Listed by:
Jennifer Neto PHONE:251-654-3699,
Coldwell Banker Reehl Prop Daphne
Bought with:
Amy Cuny
ARK Real Estate, LLC
Source: Baldwin Realtors,MLS#: 348492
Facts & features
Interior
Bedrooms & bathrooms
- Bedrooms: 3
- Bathrooms: 2
- Full bathrooms: 2
- Main level bedrooms: 3
Primary bedroom
- Features: 1st Floor Primary, Walk-In Closet(s)
- Level: Main
- Area: 210
- Dimensions: 17.5 x 12
Bedroom 2
- Level: Main
- Area: 127.2
- Dimensions: 10.6 x 12
Bedroom 3
- Level: Main
- Area: 120
- Dimensions: 12 x 10
Primary bathroom
- Features: Tub/Shower Combo
Dining room
- Features: Breakfast Room
- Level: Main
- Area: 175
- Dimensions: 14 x 12.5
Kitchen
- Level: Main
- Area: 161
- Dimensions: 11.5 x 14
Living room
- Level: Main
- Area: 294
- Dimensions: 21 x 14
Heating
- Electric
Cooling
- Electric, Ceiling Fan(s)
Appliances
- Included: Dishwasher, Disposal, Microwave, Electric Range, Cooktop, Electric Water Heater
- Laundry: Main Level, Inside
Features
- Breakfast Bar, Ceiling Fan(s), High Speed Internet, Split Bedroom Plan
- Flooring: Tile, Vinyl
- Doors: Storm Door(s)
- Windows: Window Treatments, Double Pane Windows
- Has basement: No
- Has fireplace: No
- Fireplace features: None
Interior area
- Total structure area: 1,512
- Total interior livable area: 1,512 sqft
Property
Parking
- Total spaces: 2
- Parking features: Attached, Carport, Side Entrance
- Carport spaces: 2
Features
- Levels: One
- Stories: 1
- Patio & porch: Covered, Porch, Patio, Rear Porch, Front Porch
- Exterior features: Storage
- Pool features: Community, Association
- Fencing: Fenced,Fenced Storage
- Has view: Yes
- View description: Southern View
- Waterfront features: No Waterfront
Lot
- Size: 10,018 sqft
- Dimensions: 80 x 125
- Features: Less than 1 acre, Interior Lot, Level, Few Trees
Details
- Additional structures: Storage
- Parcel number: 4302040008007.000
- Zoning description: Single Family Residence
Construction
Type & style
- Home type: SingleFamily
- Architectural style: Traditional
- Property subtype: Residential
Materials
- Brick, Wood Siding, Frame
- Foundation: Slab
- Roof: Dimensional,See Remarks,Ridge Vent
Condition
- Resale
- New construction: No
- Year built: 1991
Utilities & green energy
- Sewer: Public Sewer
- Water: Public
- Utilities for property: Cable Available, Daphne Utilities, Riviera Utilities, Cable Connected, Electricity Connected
Community & neighborhood
Security
- Security features: Smoke Detector(s)
Community
- Community features: BBQ Area, Clubhouse, Fishing, Gazebo, Pool, Tennis Court(s), Golf, Playground
Location
- Region: Daphne
- Subdivision: Lake Forest
HOA & financial
HOA
- Has HOA: Yes
- HOA fee: $60 monthly
- Services included: Association Management, Insurance, Maintenance Grounds, Recreational Facilities, Reserve Fund, Taxes-Common Area, Clubhouse, Pool
Other
Other facts
- Price range: $242K - $242K
- Ownership: Whole/Full
Price history
| Date | Event | Price |
|---|---|---|
| 9/22/2023 | Sold | $242,000-3.2%$160/sqft |
Source: | ||
| 7/7/2023 | Listed for sale | $250,000+194.1%$165/sqft |
Source: | ||
| 3/8/2012 | Sold | $85,000-12.6%$56/sqft |
Source: | ||
| 1/1/2012 | Price change | $97,200-10%$64/sqft |
Source: Millenia Realtors of Alabama, LLC #181492 Report a problem | ||
| 11/11/2011 | Listed for sale | $108,000-26.8%$71/sqft |
Source: isNowListed.com Report a problem | ||
Public tax history
| Year | Property taxes | Tax assessment |
|---|---|---|
| 2025 | $1,857 -2.3% | $40,360 -2.3% |
| 2024 | $1,901 +181.4% | $41,320 +163.9% |
| 2023 | $675 | $15,660 +10.3% |
Find assessor info on the county website
Neighborhood: 36526
Nearby schools
GreatSchools rating
- 8/10Daphne Elementary SchoolGrades: PK-3Distance: 2.8 mi
- 5/10Daphne Middle SchoolGrades: 7-8Distance: 1.6 mi
- 10/10Daphne High SchoolGrades: 9-12Distance: 0.5 mi
Schools provided by the listing agent
- Elementary: Daphne Elementary
- Middle: Daphne Middle
- High: Daphne High
Source: Baldwin Realtors. This data may not be complete. We recommend contacting the local school district to confirm school assignments for this home.
Get pre-qualified for a loan
At Zillow Home Loans, we can pre-qualify you in as little as 5 minutes with no impact to your credit score.An equal housing lender. NMLS #10287.
Sell for more on Zillow
Get a Zillow Showcase℠ listing at no additional cost and you could sell for .
$247,500
2% more+$4,950
With Zillow Showcase(estimated)$252,450



