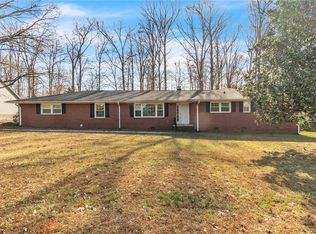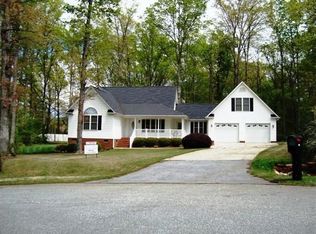LOOKING IN PENDLETON? This is the one for you. 3 bedrooms 2 baths hardwood and berber floors, corian countertops, large deck overlooking a nice wooded lot, safety for the children with this one being in a cul-de-sac. MLS#152683 Asking $169,900
This property is off market, which means it's not currently listed for sale or rent on Zillow. This may be different from what's available on other websites or public sources.

