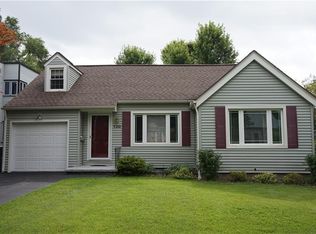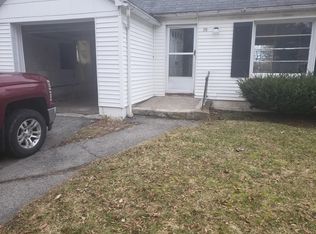Closed
$340,000
112 Laney Rd, Rochester, NY 14620
3beds
2,505sqft
Single Family Residence
Built in 1943
7,248.38 Square Feet Lot
$385,500 Zestimate®
$136/sqft
$1,653 Estimated rent
Home value
$385,500
$359,000 - $416,000
$1,653/mo
Zestimate® history
Loading...
Owner options
Explore your selling options
What's special
Looking for a house that’s as unique as you? Then don’t miss this 2,500+ sq. ft. home in the Highland Park neighborhood! The expansive living area has wood throughout, built-in storage and shelving, and a fireplace perfect for the cold & rainy Rochester spring. The checkered floor of the dining room adds so much character and is a great design element. Whether you need a home office or a guest bedroom, the first floor has an option for either! The staircase of this home just screams mid-century modern and is truly one of a kind. Upstairs are three bedrooms, a full bath, and a bonus space above the garage. Outside the home is where you’ll be all summer long! There’s a deck for dining and entertaining and a large green space perfect for gardening. This home’s location is unbeatable! Centrally located to Brighton, Twelve Corners, and the Mt. Hope neighborhood including the University of Rochester and Strong Memorial Hospital. Come see this home in person to get a feel for how at home you could feel!
Zillow last checked: 8 hours ago
Listing updated: June 28, 2023 at 08:56am
Listed by:
Sharon M. Quataert 585-900-1111,
Sharon Quataert Realty
Bought with:
Sharon M. Quataert, 10491204899
Sharon Quataert Realty
Source: NYSAMLSs,MLS#: R1465928 Originating MLS: Rochester
Originating MLS: Rochester
Facts & features
Interior
Bedrooms & bathrooms
- Bedrooms: 3
- Bathrooms: 2
- Full bathrooms: 1
- 1/2 bathrooms: 1
- Main level bathrooms: 1
Heating
- Gas, Forced Air
Cooling
- Central Air
Appliances
- Included: Appliances Negotiable, Dryer, Dishwasher, Electric Oven, Electric Range, Gas Water Heater, Microwave, Refrigerator, Washer
- Laundry: In Basement
Features
- Den, Separate/Formal Living Room, Living/Dining Room, Pantry
- Flooring: Hardwood, Tile, Varies, Vinyl
- Basement: Full
- Number of fireplaces: 1
Interior area
- Total structure area: 2,505
- Total interior livable area: 2,505 sqft
Property
Parking
- Total spaces: 2
- Parking features: Attached, Underground, Garage
- Attached garage spaces: 2
Features
- Levels: Two
- Stories: 2
- Patio & porch: Deck
- Exterior features: Blacktop Driveway, Deck, Fence
- Fencing: Partial
Lot
- Size: 7,248 sqft
- Dimensions: 50 x 145
- Features: Near Public Transit, Residential Lot
Details
- Parcel number: 26140013640000020210000000
- Special conditions: Standard
Construction
Type & style
- Home type: SingleFamily
- Architectural style: Contemporary
- Property subtype: Single Family Residence
Materials
- Aluminum Siding, Steel Siding, Vinyl Siding, Copper Plumbing, PEX Plumbing
- Foundation: Block
Condition
- Resale
- Year built: 1943
Utilities & green energy
- Electric: Circuit Breakers
- Sewer: Connected
- Water: Connected, Public
- Utilities for property: Cable Available, Sewer Connected, Water Connected
Community & neighborhood
Location
- Region: Rochester
- Subdivision: Amd Map Highland Park Ter
Other
Other facts
- Listing terms: Cash,Conventional,FHA,VA Loan
Price history
| Date | Event | Price |
|---|---|---|
| 6/23/2023 | Sold | $340,000+23.7%$136/sqft |
Source: | ||
| 5/2/2023 | Pending sale | $274,900$110/sqft |
Source: | ||
| 4/28/2023 | Contingent | $274,900$110/sqft |
Source: | ||
| 4/20/2023 | Listed for sale | $274,900$110/sqft |
Source: | ||
Public tax history
| Year | Property taxes | Tax assessment |
|---|---|---|
| 2024 | -- | $340,000 +66.6% |
| 2023 | -- | $204,100 |
| 2022 | -- | $204,100 |
Find assessor info on the county website
Neighborhood: Highland
Nearby schools
GreatSchools rating
- 3/10Anna Murray-Douglass AcademyGrades: PK-8Distance: 0.6 mi
- 1/10James Monroe High SchoolGrades: 9-12Distance: 1.4 mi
- 2/10School Without WallsGrades: 9-12Distance: 1.4 mi
Schools provided by the listing agent
- District: Rochester
Source: NYSAMLSs. This data may not be complete. We recommend contacting the local school district to confirm school assignments for this home.

