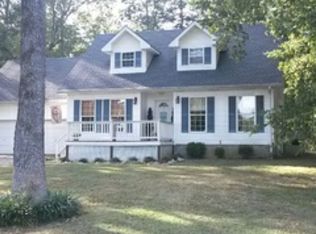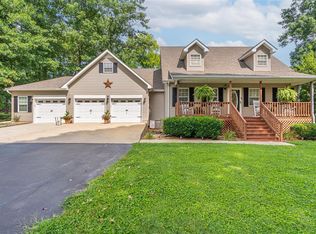Sold for $285,000 on 01/10/25
$285,000
112 Landrum Rd, Auburn, KY 42206
3beds
1,740sqft
Single Family Residence
Built in 1996
1.06 Acres Lot
$291,300 Zestimate®
$164/sqft
$1,512 Estimated rent
Home value
$291,300
Estimated sales range
Not available
$1,512/mo
Zestimate® history
Loading...
Owner options
Explore your selling options
What's special
Welcome to your dream home located in the peaceful, quaint town of Auburn, Kentucky, just a stone’s throw from Bowling Green! This beautifully updated residence boasts over 1,700 sq ft of comfortable living space with an open concept floor plan, perfect for families and entertaining. Built in 1996, this home features three spacious bedrooms and two full bathrooms, ensuring ample space for everyone. The master bedroom is located on the first floor and the additional bedrooms are on the second level. The home has new flooring throughout, fresh paint and the recent updates in the kitchen and bath bring a modern touch while maintaining the warm and inviting atmosphere that makes this house a home. Set on a generous lot of just over one acre, enjoy the beauty of nature in your own backyard. The above-ground swimming pool is a fantastic addition, perfect for those hot summer days and the oversized deck is great for those larger outdoor gatherings. Don’t miss this opportunity to own this gem in Auburn, where comfort, style and convenience meet! Schedule a showing today so that you don’t miss out!
Zillow last checked: 8 hours ago
Listing updated: January 09, 2026 at 09:52pm
Listed by:
Jennifer Smotherman 270-772-2879,
Haley Auctions and Realty
Bought with:
Julie ( Sullivan, 267652
Crye-Leike Executive Realty
Source: RASK,MLS#: RA20245040
Facts & features
Interior
Bedrooms & bathrooms
- Bedrooms: 3
- Bathrooms: 2
- Full bathrooms: 2
- Main level bathrooms: 1
- Main level bedrooms: 3
Primary bedroom
- Level: Main
- Area: 187.5
- Dimensions: 12.5 x 15
Bedroom 2
- Level: Main
- Area: 265.99
- Dimensions: 12.6 x 21.11
Bedroom 3
- Level: Main
- Area: 213.42
- Dimensions: 10.11 x 21.11
Bathroom
- Features: Double Vanity, Separate Shower, Tub/Shower Combo
Kitchen
- Features: Bar, Solid Surface Counter Top
- Level: Main
- Area: 182.52
- Dimensions: 11.7 x 15.6
Living room
- Level: Main
- Area: 494.68
- Dimensions: 14.9 x 33.2
Heating
- Central, Gas
Cooling
- Central Electric
Appliances
- Included: Cooktop, Dishwasher, Microwave, Range/Oven, Electric Range, Range Hood, Refrigerator, Self Cleaning Oven, Smooth Top Range, Electric Water Heater
- Laundry: In Kitchen
Features
- Ceiling Fan(s), Walls (Dry Wall), Living/Dining Combo
- Flooring: Carpet, Laminate
- Doors: Insulated Doors
- Windows: Metal Frame, Thermo Pane Windows, Tilt, Vinyl Frame, Blinds
- Basement: None,Crawl Space
- Attic: Access Only
- Has fireplace: No
- Fireplace features: None
Interior area
- Total structure area: 1,740
- Total interior livable area: 1,740 sqft
Property
Parking
- Total spaces: 2
- Parking features: Attached Carport, Auto Door Opener, Garage Faces Rear
- Has carport: Yes
- Covered spaces: 2
- Has uncovered spaces: Yes
Accessibility
- Accessibility features: None
Features
- Levels: One and One Half
- Patio & porch: Covered Front Porch, Deck, Porch
- Exterior features: Concrete Walks, Lighting, Garden, Landscaping, Mature Trees, Outdoor Lighting
- Pool features: Above Ground
- Fencing: Line Fence
- Body of water: None
Lot
- Size: 1.06 Acres
- Features: Trees, County, Dead End, Farm, Out of City Limits
Details
- Additional structures: Storage
- Parcel number: 151010000500
Construction
Type & style
- Home type: SingleFamily
- Property subtype: Single Family Residence
Materials
- Vinyl Siding
- Roof: Dimensional,Shingle
Condition
- New Construction
- New construction: No
- Year built: 1996
Utilities & green energy
- Sewer: Septic Tank
- Water: County
- Utilities for property: Electricity Available, Garbage-Public, Internet Cable, Propane Tank-Owner, Phone Available
Community & neighborhood
Security
- Security features: Smoke Detector(s)
Location
- Region: Auburn
- Subdivision: Other
HOA & financial
HOA
- Amenities included: None
Price history
| Date | Event | Price |
|---|---|---|
| 1/10/2025 | Sold | $285,000-3.2%$164/sqft |
Source: | ||
| 12/20/2024 | Pending sale | $294,500$169/sqft |
Source: | ||
| 12/4/2024 | Listed for sale | $294,500$169/sqft |
Source: | ||
| 11/4/2024 | Pending sale | $294,500$169/sqft |
Source: | ||
| 9/18/2024 | Listed for sale | $294,500+90%$169/sqft |
Source: | ||
Public tax history
| Year | Property taxes | Tax assessment |
|---|---|---|
| 2022 | $1,497 +8.4% | $168,600 +8.8% |
| 2021 | $1,381 -1.5% | $155,000 |
| 2020 | $1,403 +0.3% | $155,000 |
Find assessor info on the county website
Neighborhood: 42206
Nearby schools
GreatSchools rating
- 8/10Auburn Elementary SchoolGrades: PK-8Distance: 3 mi
- 9/10Logan County High SchoolGrades: 9-12Distance: 10.5 mi
Schools provided by the listing agent
- Elementary: Auburn
- Middle: Auburn
- High: Logan County
Source: RASK. This data may not be complete. We recommend contacting the local school district to confirm school assignments for this home.

Get pre-qualified for a loan
At Zillow Home Loans, we can pre-qualify you in as little as 5 minutes with no impact to your credit score.An equal housing lender. NMLS #10287.

