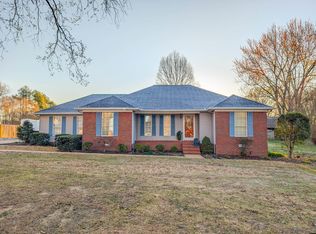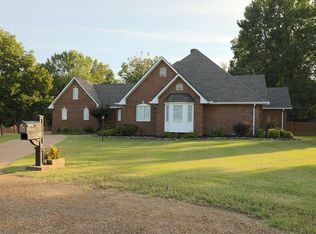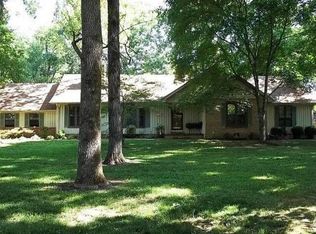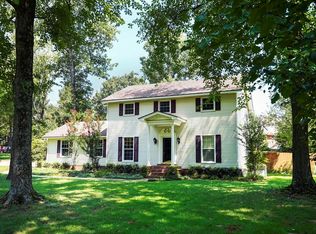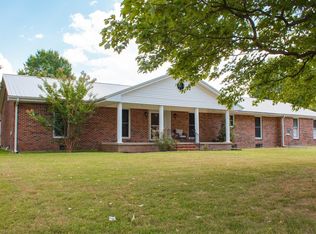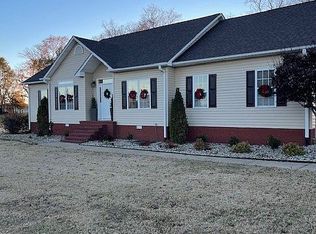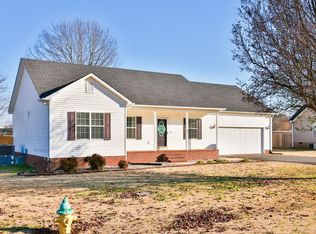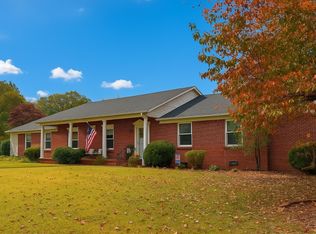112 Landrum is BACK with a FRESH NEW LOOK! This 4BR home features a remodeled master bath with granite and walk-in shower, fully updated hall bath with subway tile, new kitchen countertops, updated lighting, and hardwood flooring throughout. Cozy den with wood beams and fireplace, formal dining, large shaded backyard, 2-car garage plus a 2-car detached garage/shop with bathroom. Not the same old listing—move-in ready and beautifully updated! 36X36 WORKSHOP WITH BATHROOM! MUST SEE!!!!!
Active
Price cut: $10K (9/24)
$309,000
112 Landrum Dr, Martin, TN 38237
4beds
3baths
2,136sqft
Est.:
Single Family Residence
Built in 1988
0.54 Acres Lot
$295,700 Zestimate®
$145/sqft
$-- HOA
What's special
Large shaded backyardNew kitchen countertopsUpdated lightingFormal dining
- 133 days |
- 314 |
- 20 |
Zillow last checked: 8 hours ago
Listing updated: December 08, 2025 at 04:30am
Listed by:
JENNIFER HAMLIN 731-695-8014,
HAMLIN REAL ESTATE 731-456-2508
Source: RRAR,MLS#: 45773
Tour with a local agent
Facts & features
Interior
Bedrooms & bathrooms
- Bedrooms: 4
- Bathrooms: 3
Heating
- Central
Cooling
- Central Air
Appliances
- Included: Dishwasher, Refrigerator, Range, Microwave
Features
- Flooring: Hardwood, Laminate, Other
- Has fireplace: Yes
- Fireplace features: Wood Burning
Interior area
- Total interior livable area: 2,136 sqft
Property
Parking
- Total spaces: 4
- Parking features: Garage
- Garage spaces: 4
Features
- Stories: 1
Lot
- Size: 0.54 Acres
Details
- Parcel number: 022.00
Construction
Type & style
- Home type: SingleFamily
- Property subtype: Single Family Residence
Materials
- Brick
- Foundation: Crawl Space
Condition
- Year built: 1988
Utilities & green energy
- Sewer: Public Sewer
- Water: Public
Community & HOA
Location
- Region: Martin
Financial & listing details
- Price per square foot: $145/sqft
- Tax assessed value: $267,500
- Annual tax amount: $2,018
- Date on market: 7/30/2025
Estimated market value
$295,700
$281,000 - $310,000
$2,083/mo
Price history
Price history
| Date | Event | Price |
|---|---|---|
| 9/24/2025 | Price change | $309,000-3.1%$145/sqft |
Source: RRAR #45773 Report a problem | ||
| 7/30/2025 | Listed for sale | $319,000+2.9%$149/sqft |
Source: RRAR #45773 Report a problem | ||
| 6/30/2025 | Listing removed | $310,000$145/sqft |
Source: RRAR #45176 Report a problem | ||
| 5/20/2025 | Price change | $310,000-2.8%$145/sqft |
Source: RRAR #45176 Report a problem | ||
| 1/29/2025 | Price change | $319,000-1.8%$149/sqft |
Source: RRAR #45176 Report a problem | ||
Public tax history
Public tax history
| Year | Property taxes | Tax assessment |
|---|---|---|
| 2024 | $2,018 | $66,875 |
| 2023 | $2,018 +31% | $66,875 +61.8% |
| 2022 | $1,540 | $41,325 |
Find assessor info on the county website
BuyAbility℠ payment
Est. payment
$1,753/mo
Principal & interest
$1506
Property taxes
$139
Home insurance
$108
Climate risks
Neighborhood: 38237
Nearby schools
GreatSchools rating
- 6/10Martin Elementary SchoolGrades: 3-5Distance: 1.6 mi
- 7/10Martin Middle SchoolGrades: 6-8Distance: 3.6 mi
- 7/10Westview High SchoolGrades: 9-12Distance: 3.9 mi
- Loading
- Loading
