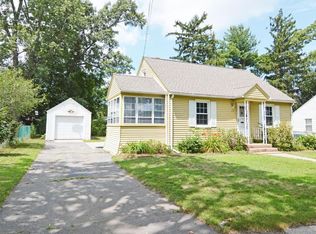GREAT LOCATION in Wonderful Area of East Forest Park. BRAND NEW KITCHEN with Granite Counters . Gorgeous Hardwood Floors . Freshly Painted Interior thru-out the entire home. Nicely redone Sun Room off Living room . Brand New Wall to Wall Carpeting in pretty Second Floor Master Bedroom with tons of Built-In Cabinets, Shelf space and Walk-in Closet . Partially Finished Basement for many different uses plus laundry and storage area . Updated Electrical, fairly new gas Heating System and young roof. Beautiful patio overlooks private yard with good sized One-car garage .
This property is off market, which means it's not currently listed for sale or rent on Zillow. This may be different from what's available on other websites or public sources.

