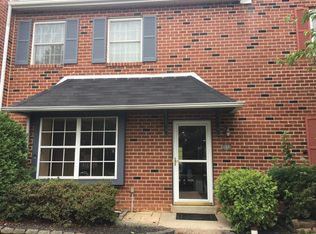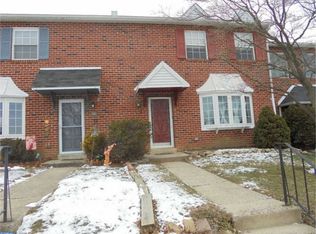Welcome to the charming END-UNIT townhome you've been waiting for! This beautifully updated home is move-in ready and boasts a plethora of upgrades. As you enter, you'll notice an expanded eat-in kitchen with a breakfast bar, plenty of cabinets, stainless steel appliances including Bosch dishwasher, GE oven and Kenmore refrigerator, a tiled backsplash, and gorgeous stone floors. Recently updated appliances provide you with the latest in modern conveniences. A updated powder room and spacious closet under the stairs complete the entryway. Moving into the living room, you'll find a centerpiece custom stone fireplace, flanked by a large bay window on one side and a huge slider to the private back patio on the other side. An office nook and storage area with a rear door add to the functionality of this space. The floor has been updated with engineered hardwood. Upstairs you'll find a large master bedroom with his and her closets, ceiling fan, and an updated master bathroom with beautiful tile work. Two additional tasteful bedrooms, each with ceiling fans, provide ample space. Another updated hall bathroom and a laundry area with newly updated LG washer complete the upper level. The roof has been updated to provide extra protection and safety. The lot provides plenty of privacy and a low maintenance yard perfect for entertaining on peaceful summer evenings. A small storage shed in the rear adds convenience. This home is located in the desirable community of Rhondda and Award Winning Downingtown School District which features STEM Academy. You'll access to pool, tennis courts, and playgrounds. You'll also be walking distance to restaurants and shops. Proximity to Rtes. 30, 100, 113, 401 & I-76 Central to numerous parks (Exton, Marsh Creek, Dowlin Forge, etc.); hiking (Struble Trail Uwchlan); horseback riding (Reinbow's End Farm); golfing (Whitford Country Club) & shopping (Home Depot, Target, Walmart, Hidden Horseshoe Produce). The property is wired for VerizonFIOS and surround sound, and with new windows throughout, this home is energy efficient and comfortable. Don't miss out on an upgraded, brick, end-unit townhouse that has everything you need for a comfortable and stylish living. $2,100 monthly plus utilities (including water, electric, snow removal, trash & sewer, lawn care) Application Process - There is $50.00 non-refundable application fee and a one-time lease administration fee of $25.00. Applicants must put up three months' rent to move in (first months' rent and two (2) months' security deposit). Property owner will review your income(s), credit, rental and employment history and other information in order to verify that you qualify for the property. Unless otherwise noted in the ad, regretfully pets are not permitted in this rental property.
This property is off market, which means it's not currently listed for sale or rent on Zillow. This may be different from what's available on other websites or public sources.


