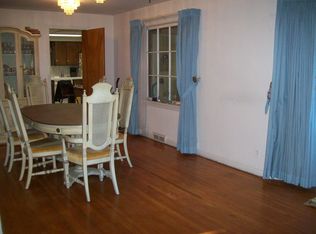Closed
$279,000
112 Lambert Dr, Rochester, NY 14616
4beds
1,520sqft
Single Family Residence
Built in 1953
0.28 Acres Lot
$-- Zestimate®
$184/sqft
$2,598 Estimated rent
Home value
Not available
Estimated sales range
Not available
$2,598/mo
Zestimate® history
Loading...
Owner options
Explore your selling options
What's special
Nestled on a charming street, this Cape Cod beauty boasts over 1500 square feet of comfortable living space. A rare find, the home features a huge first-floor master bedroom, providing convenience and accessibility. Step inside to discover a spacious kitchen adorned with elegant granite countertops, perfect for preparing meals and entertaining guests. Adjacent, a formal dining room awaits, offering an inviting setting for dinner parties and gatherings. The heart of the home is a cozy wood-burning fireplace, ideal for chilly evenings and creating a warm ambiance. Outside, a private backyard oasis beckons, completely fenced for added privacy and security. The sunroom, a recent addition, provides a tranquil retreat to enjoy your morning coffee or relax with a good book. A partially finished basement offers additional living space, perfect for a home office, gym, or play area. Tons of room for storage ensures you'll never be short on space. Conveniently located, this home is a short drive from shops, restaurants, and parks, offering the perfect blend of comfort, convenience, and charm. Don't miss the opportunity to make this house your home! Offers due May 13 at 7PM.
Zillow last checked: 8 hours ago
Listing updated: July 02, 2024 at 06:57am
Listed by:
James Archetko 585-766-3479,
Empire Realty Group,
Rebecca J. Ayers 585-313-5657,
Empire Realty Group
Bought with:
Beverly A. Howe, 10301213645
Keller Williams Realty Greater Rochester
Source: NYSAMLSs,MLS#: R1536740 Originating MLS: Rochester
Originating MLS: Rochester
Facts & features
Interior
Bedrooms & bathrooms
- Bedrooms: 4
- Bathrooms: 2
- Full bathrooms: 2
- Main level bathrooms: 1
- Main level bedrooms: 1
Heating
- Gas, Forced Air
Cooling
- Central Air
Appliances
- Included: Dishwasher, Exhaust Fan, Gas Oven, Gas Range, Gas Water Heater, Microwave, Refrigerator, Range Hood
- Laundry: In Basement
Features
- Ceiling Fan(s), Separate/Formal Dining Room, Eat-in Kitchen, Home Office, Window Treatments, Main Level Primary
- Flooring: Carpet, Hardwood, Tile, Varies
- Windows: Drapes
- Basement: Full,Partially Finished
- Number of fireplaces: 1
Interior area
- Total structure area: 1,520
- Total interior livable area: 1,520 sqft
Property
Parking
- Total spaces: 2
- Parking features: Attached, Garage, Driveway, Garage Door Opener
- Attached garage spaces: 2
Features
- Patio & porch: Patio
- Exterior features: Blacktop Driveway, Fully Fenced, Patio
- Fencing: Full
Lot
- Size: 0.28 Acres
- Dimensions: 71 x 171
- Features: Irregular Lot, Residential Lot
Details
- Parcel number: 2628000605600005022000
- Special conditions: Standard
Construction
Type & style
- Home type: SingleFamily
- Architectural style: Cape Cod
- Property subtype: Single Family Residence
Materials
- Vinyl Siding
- Foundation: Block
- Roof: Shingle
Condition
- Resale
- Year built: 1953
Utilities & green energy
- Electric: Circuit Breakers
- Sewer: Connected
- Water: Connected, Public
- Utilities for property: High Speed Internet Available, Sewer Connected, Water Connected
Community & neighborhood
Location
- Region: Rochester
- Subdivision: Dewey-Stone Village Sec 0
Other
Other facts
- Listing terms: Cash,Conventional,FHA,VA Loan
Price history
| Date | Event | Price |
|---|---|---|
| 6/27/2024 | Sold | $279,000+39.6%$184/sqft |
Source: | ||
| 5/15/2024 | Pending sale | $199,900$132/sqft |
Source: | ||
| 5/8/2024 | Listed for sale | $199,900+90.6%$132/sqft |
Source: | ||
| 3/4/2005 | Sold | $104,900+16.7%$69/sqft |
Source: Public Record Report a problem | ||
| 2/23/2001 | Sold | $89,900$59/sqft |
Source: Public Record Report a problem | ||
Public tax history
| Year | Property taxes | Tax assessment |
|---|---|---|
| 2024 | -- | $116,100 |
| 2023 | -- | $116,100 +8.5% |
| 2022 | -- | $107,000 |
Find assessor info on the county website
Neighborhood: 14616
Nearby schools
GreatSchools rating
- NAEnglish Village Elementary SchoolGrades: K-2Distance: 0.7 mi
- 5/10Arcadia Middle SchoolGrades: 6-8Distance: 1.9 mi
- 6/10Arcadia High SchoolGrades: 9-12Distance: 1.8 mi
Schools provided by the listing agent
- District: Greece
Source: NYSAMLSs. This data may not be complete. We recommend contacting the local school district to confirm school assignments for this home.
