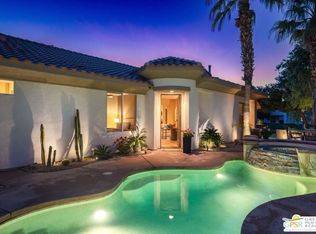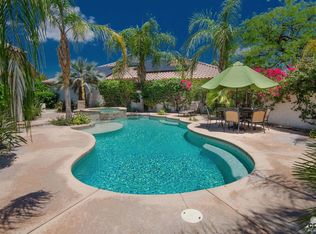Sold for $795,000
Listing Provided by:
Kelly Cash DRE #02030529 760-600-6171,
Bennion Deville Homes
Bought with: Berkshire Hathaway HomeServices California Properties
$795,000
112 Lakefront Way, Rancho Mirage, CA 92270
2beds
1,985sqft
Single Family Residence
Built in 2002
8,712 Square Feet Lot
$784,700 Zestimate®
$401/sqft
$5,417 Estimated rent
Home value
$784,700
$738,000 - $840,000
$5,417/mo
Zestimate® history
Loading...
Owner options
Explore your selling options
What's special
FEE SIMPLE LAND--YOU OWN THE LAND. Home's HOA dues includes a Sports & Social Membership with full access to the Clubhouse, Dining, Activities, Fitness Center, Pickleball & Tennis Courts, Bocce Ball, Croquet and more while surrounded by lush renowned golf course greenery, stately palms and unique desert landscape. The Crown Jewel awaits you in the guard-gated community of Mission Hills Country Club, conveniently located near the couture shopping on El Paseo, the premier Eisenhower Medical Facilities, & the nightlife of Palm Springs! Boasting Breathtaking Lake & Mountain Views, this Model Perfect Home features an enchanting courtyard entry, beset by lush landscaping & a custom saltwater pool, spa, & waterfall.Adorned by a beveled-glass front door, the entry leads to an open, spacious floor plan with custom tile floors, cozy gas fireplace, TV nook, & walls of windows dressed in plantation shutters .The cook's kitchen offers slab granite counters & backsplash, a stainless Samsung refrigerator, gas range, & microwave, + elevated dining bar.The sumptuous primary suite accommodates a king-size bed & has a den with custom built-in office & bookshelves, while the primary bath offers dual vanities, separate shower, jetted soaking tub, & a walk-in closet. The generous guest room has sliding door access to the courtyard, pool, & spa, while the backyard patio offers glorious views of the mountains & palm trees. Come enjoy the Ultimate Country Club Lifestyle!
Zillow last checked: 8 hours ago
Listing updated: December 04, 2024 at 09:31pm
Listing Provided by:
Kelly Cash DRE #02030529 760-600-6171,
Bennion Deville Homes
Bought with:
Jean Renaker, DRE #02077680
Berkshire Hathaway HomeServices California Properties
Source: CRMLS,MLS#: 219102404PS Originating MLS: California Desert AOR & Palm Springs AOR
Originating MLS: California Desert AOR & Palm Springs AOR
Facts & features
Interior
Bedrooms & bathrooms
- Bedrooms: 2
- Bathrooms: 2
- Full bathrooms: 1
- 3/4 bathrooms: 1
Bedroom
- Features: Bedroom on Main Level
Bathroom
- Features: Bathtub, Jetted Tub, Linen Closet, Separate Shower, Tile Counters, Vanity
Kitchen
- Features: Granite Counters
Other
- Features: Walk-In Closet(s)
Heating
- Central, Forced Air, Fireplace(s), Zoned
Cooling
- Central Air, Gas, Zoned
Appliances
- Included: Dishwasher, Electric Oven, Gas Cooking, Gas Cooktop, Disposal, Gas Range, Gas Water Heater, Ice Maker, Microwave, Refrigerator, Range Hood, Water To Refrigerator
- Laundry: Laundry Room
Features
- Wet Bar, Built-in Features, Dry Bar, High Ceilings, Open Floorplan, Pull Down Attic Stairs, Recessed Lighting, Storage, Bar, Attic, Bedroom on Main Level, Main Level Primary, Utility Room, Walk-In Closet(s)
- Flooring: Carpet, Tile
- Doors: Sliding Doors
- Windows: Screens, Shutters
- Has fireplace: Yes
- Fireplace features: Gas, Gas Starter, Living Room
Interior area
- Total interior livable area: 1,985 sqft
Property
Parking
- Total spaces: 6
- Parking features: Direct Access, Driveway, Garage, Garage Door Opener, On Street, Side By Side
- Attached garage spaces: 2
- Uncovered spaces: 4
Features
- Levels: One
- Stories: 1
- Patio & porch: Concrete, Covered, Stone
- Exterior features: Rain Gutters
- Has private pool: Yes
- Pool features: Gunite, Electric Heat, In Ground, Private, Salt Water
- Spa features: Gunite, Heated, In Ground, Private
- Has view: Yes
- View description: Lake, Mountain(s), Pool, Trees/Woods
- Has water view: Yes
- Water view: Lake
Lot
- Size: 8,712 sqft
- Features: Back Yard, Close to Clubhouse, Front Yard, Lawn, Landscaped, Level, Planned Unit Development, Paved, Sprinkler System
Details
- Parcel number: 673660031
- Special conditions: Standard
Construction
Type & style
- Home type: SingleFamily
- Architectural style: Mediterranean
- Property subtype: Single Family Residence
Materials
- Stucco
- Foundation: Slab
- Roof: Tile
Condition
- New construction: No
- Year built: 2002
Utilities & green energy
- Electric: 220 Volts in Kitchen
- Utilities for property: Cable Available
Community & neighborhood
Security
- Security features: Gated Community, 24 Hour Security
Community
- Community features: Golf, Gated
Location
- Region: Rancho Mirage
- Subdivision: Mission Hills/Lake Front
HOA & financial
HOA
- Has HOA: Yes
- HOA fee: $698 monthly
- Amenities included: Bocce Court, Clubhouse, Sport Court, Fitness Center, Golf Course, Maintenance Grounds, Game Room, Lake or Pond, Meeting Room, Management, Meeting/Banquet/Party Room, Picnic Area, Pet Restrictions, Tennis Court(s)
- Services included: Sewer
- Association name: Lakefront II HOA
Other
Other facts
- Listing terms: Cash,Cash to New Loan,Conventional
Price history
| Date | Event | Price |
|---|---|---|
| 1/12/2024 | Sold | $795,000-0.5%$401/sqft |
Source: | ||
| 12/29/2023 | Pending sale | $799,000$403/sqft |
Source: | ||
| 12/13/2023 | Contingent | $799,000$403/sqft |
Source: | ||
| 11/30/2023 | Price change | $799,000-3.2%$403/sqft |
Source: | ||
| 11/3/2023 | Listed for sale | $825,000+161.9%$416/sqft |
Source: | ||
Public tax history
| Year | Property taxes | Tax assessment |
|---|---|---|
| 2025 | $10,859 -0.4% | $810,899 +70.7% |
| 2024 | $10,900 +60.7% | $475,136 +2% |
| 2023 | $6,781 +1.5% | $465,820 +2% |
Find assessor info on the county website
Neighborhood: 92270
Nearby schools
GreatSchools rating
- 7/10Rancho Mirage Elementary SchoolGrades: K-5Distance: 4.2 mi
- 4/10Nellie N. Coffman Middle SchoolGrades: 6-8Distance: 1.2 mi
- 6/10Rancho Mirage HighGrades: 9-12Distance: 1.5 mi

Get pre-qualified for a loan
At Zillow Home Loans, we can pre-qualify you in as little as 5 minutes with no impact to your credit score.An equal housing lender. NMLS #10287.

