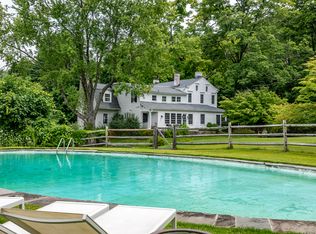Sold for $1,900,000
$1,900,000
112 Knibloe Hill Road, Sharon, CT 06069
3beds
2,509sqft
Single Family Residence
Built in 1940
2.05 Acres Lot
$1,962,100 Zestimate®
$757/sqft
$4,845 Estimated rent
Home value
$1,962,100
$1.65M - $2.33M
$4,845/mo
Zestimate® history
Loading...
Owner options
Explore your selling options
What's special
Welcome to 112 Knibloe Hill Road-an exceptional 3-bedroom, 3.5-bath residence offering panoramic Oblong Valley views from its prime Litchfield Hills location. This sophisticated 3,805 sq ft retreat, collaboratively designed by the owner and acclaimed architect Daniel Wismer, masterfully blends contemporary elegance with the natural charm of its scenic surroundings through a thoughtful renovation completed in 2022. Positioned less than 10 minutes from Metro-North train service to NYC, this Sharon property provides the perfect balance of rural tranquility and urban accessibility. Just 4 miles from the celebrated Troutbeck estate with its private membership amenities, the beautifully landscaped 2.05-acre grounds feature professionally manicured lawns, terraced stone patios, and private walking trails. The sophisticated interior showcases premium finishes including Pennsylvania bluestone tile, hand-cut Moroccan Zellige kitchen backsplash, custom wood cabinetry, and Miele appliances. The primary suite features vaulted ceilings, corner windows with sweeping views, and a luxurious bath with terrazzo flooring. Two additional bedrooms each offer distinctive character with custom details, complemented by a den with walnut cabinetry and a sunset patio capturing western vistas. (A large addition was added to the house, which increases the square footage to 3805 square feet)
Zillow last checked: 8 hours ago
Listing updated: August 21, 2025 at 12:01pm
Listed by:
Elyse Harney Morris 860-318-5126,
Elyse Harney Real Estate 860-435-0120,
John Panzer 860-248-9537,
Elyse Harney Real Estate
Bought with:
Elvia Gignoux, RES.0758682
William Pitt Sotheby's Int'l
Source: Smart MLS,MLS#: 24097605
Facts & features
Interior
Bedrooms & bathrooms
- Bedrooms: 3
- Bathrooms: 4
- Full bathrooms: 3
- 1/2 bathrooms: 1
Primary bedroom
- Level: Main
Bedroom
- Level: Main
Bedroom
- Level: Upper
Primary bathroom
- Level: Main
Bathroom
- Level: Main
Bathroom
- Level: Main
Bathroom
- Level: Upper
Dining room
- Level: Main
Kitchen
- Level: Main
Living room
- Level: Main
Office
- Level: Upper
Rec play room
- Level: Lower
Study
- Level: Main
Heating
- Forced Air, Propane
Cooling
- Central Air
Appliances
- Included: Gas Range, Oven/Range, Refrigerator, Dishwasher, Washer, Dryer, Water Heater
Features
- Basement: Full,Heated,Partially Finished,Walk-Out Access
- Attic: Access Via Hatch
- Number of fireplaces: 1
Interior area
- Total structure area: 2,509
- Total interior livable area: 2,509 sqft
- Finished area above ground: 2,509
Property
Parking
- Total spaces: 1
- Parking features: Attached
- Attached garage spaces: 1
Lot
- Size: 2.05 Acres
- Features: Landscaped
Details
- Parcel number: 874105
- Zoning: 2
Construction
Type & style
- Home type: SingleFamily
- Architectural style: Contemporary
- Property subtype: Single Family Residence
Materials
- Shingle Siding, Wood Siding
- Foundation: Concrete Perimeter
- Roof: Asphalt
Condition
- New construction: No
- Year built: 1940
Utilities & green energy
- Sewer: Septic Tank
- Water: Well
Community & neighborhood
Location
- Region: Sharon
Price history
| Date | Event | Price |
|---|---|---|
| 8/15/2025 | Sold | $1,900,000-4.8%$757/sqft |
Source: | ||
| 6/18/2025 | Pending sale | $1,995,000$795/sqft |
Source: | ||
| 5/20/2025 | Listed for sale | $1,995,000+467.6%$795/sqft |
Source: | ||
| 8/5/2016 | Sold | $351,500-11%$140/sqft |
Source: | ||
| 2/5/2016 | Listed for sale | $395,000+14.5%$157/sqft |
Source: Elyse Harney Real Estate #L10108072 Report a problem | ||
Public tax history
| Year | Property taxes | Tax assessment |
|---|---|---|
| 2025 | $5,484 +5.7% | $491,800 |
| 2024 | $5,188 -2.4% | $491,800 +33.3% |
| 2023 | $5,314 +50.1% | $369,000 +50.1% |
Find assessor info on the county website
Neighborhood: 06069
Nearby schools
GreatSchools rating
- NASharon Center SchoolGrades: K-8Distance: 5.4 mi
- 5/10Housatonic Valley Regional High SchoolGrades: 9-12Distance: 11.4 mi
Schools provided by the listing agent
- Elementary: Sharon Center
Source: Smart MLS. This data may not be complete. We recommend contacting the local school district to confirm school assignments for this home.
Get pre-qualified for a loan
At Zillow Home Loans, we can pre-qualify you in as little as 5 minutes with no impact to your credit score.An equal housing lender. NMLS #10287.
Sell for more on Zillow
Get a Zillow Showcase℠ listing at no additional cost and you could sell for .
$1,962,100
2% more+$39,242
With Zillow Showcase(estimated)$2,001,342
