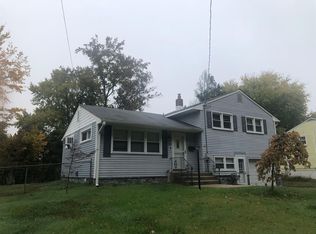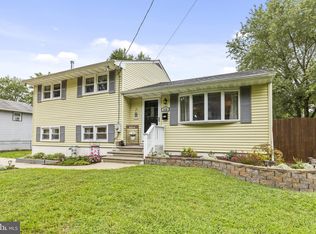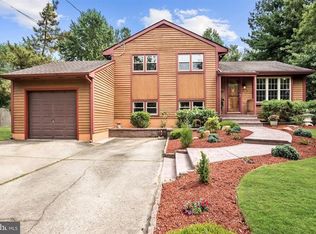Come see this adorable split in Gibbsboro! This 4 bedroom home features fresh paint, Six panel doors, new flooring, updated kitchen with granite counters, stainless appliance package, updated main bath and half bath. Lower level was expended with an additional bonus room , 4th bedroom and den. French doors leading to out back to the new patio. 1 car garage and fenced yard. Eastern High School! Call today to make this awesome home yours!
This property is off market, which means it's not currently listed for sale or rent on Zillow. This may be different from what's available on other websites or public sources.


