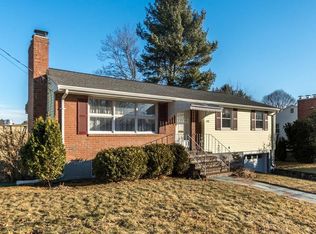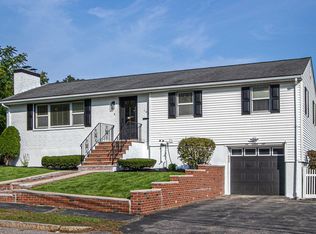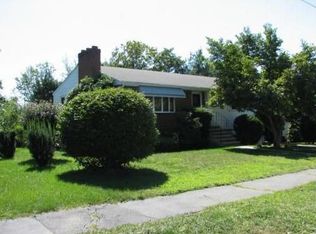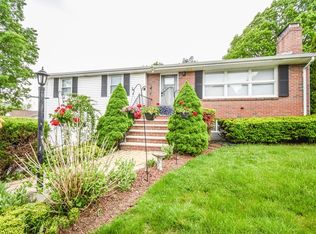Welcome to this meticulously maintained 3 bedroom home in Waltham! Perfectly nestled in a picturesque neighborhood, this home offers a sun-filled living room centered by a beautiful brick fireplace & gorgeous bay window. The kitchen provides access to the newly redone deck along w/ dining area & ample cabinet storage. Open layout to the dining room is great for entertaining! 3 spacious bedrooms w/ ample closets, a remodeled bathroom & gleaming hardwood floors complete the first level. The lower level features additional living space w/ an impressive brick fireplace perfect for a family room, office & more! Recent updates include a new asphalt driveway & sidewalk & newer windows. Bonus features include 3 canvas awnings, outdoor antenna for Sirius satellite radio, solar hot water system, Leaf Guards on gutters & an outdoor sprinkler system.Triple-Pane windows & fully insulated attic help keep the house cool in the summer & warm in the winter! This home is not to be missed! See it today!
This property is off market, which means it's not currently listed for sale or rent on Zillow. This may be different from what's available on other websites or public sources.



