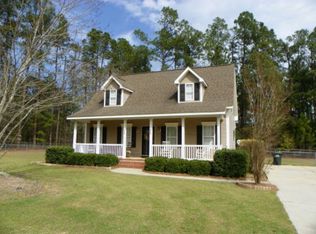Spacious, custom-built home in SW Aiken County, yet close to everything! Newly updated with unique & beautiful fixtures, vanities, and cabinets throughout. Formal entry has a custom tile floor, and a spacious living room with stone fireplace. Formal and informal dining, and a large den with multiple uses. Custom kitchen has walk-in pantry, stainless steel appliances, and large granite counters. French doors that lead to a wonderful screened porch. Luxurious owner's suite with double trey ceiling, his/hers walk in closets with barn doors, quartz, and much more. A guest half bath and two bedrooms with Jack and Jill bath downstairs. Upstairs is a huge 4th bedroom with private full bath and closet. Main living areas have luxury vinyl tile flooring, ceramic tile in bathrooms, and carpet in bedrooms. Roof and HVAC are less than ten years old. Attached 2-car garage, with a detached workshop and double carport, heated & cooled with a kitchen & large bay door. Come home to it all!!
This property is off market, which means it's not currently listed for sale or rent on Zillow. This may be different from what's available on other websites or public sources.
