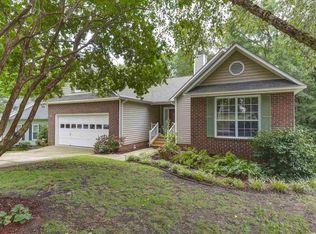Sold for $315,000
$315,000
112 Kings Creek Rd, Irmo, SC 29063
4beds
2,368sqft
SingleFamily
Built in 1996
0.3 Acres Lot
$335,300 Zestimate®
$133/sqft
$2,200 Estimated rent
Home value
$335,300
$315,000 - $359,000
$2,200/mo
Zestimate® history
Loading...
Owner options
Explore your selling options
What's special
Well established, wooded Audubon Oaks. 4 bedroom 2 bath, One story home with a FROG. Unit in FROG new. Newer Roof. located in award winning school district and only 5 minutes to interstate and 10 minutes to Harbison. Open floor plan, neutral throughout. Eat-in kitchen with granite countertops, new stainless refrigerator and newer microwave and stove with breakfast nook that overlooks a peaceful backyard with wooded view. Formal Dining room with scenic view. living room has vaulted ceilings, fireplace and lovely French doors that open onto a deck. Private master bedroom with spacious walk-in closet, double vanity, garden tub, separate shower and tile floors. 2"d and 3rd bedrooms have large walkin closets. laundry room with large storage closet. Screened in porch ideal for morning coffee. Double garage. Transferable termite bond. Priced to sell!
Facts & features
Interior
Bedrooms & bathrooms
- Bedrooms: 4
- Bathrooms: 2
- Full bathrooms: 2
Heating
- Forced air
Cooling
- Central
Appliances
- Included: Dishwasher, Dryer, Freezer, Microwave, Refrigerator
Features
- Flooring: Carpet
- Has fireplace: Yes
Interior area
- Total interior livable area: 2,368 sqft
Property
Parking
- Parking features: Garage - Attached
Features
- Exterior features: Other
Lot
- Size: 0.30 Acres
Details
- Parcel number: 040120316
Construction
Type & style
- Home type: SingleFamily
Materials
- Foundation: Concrete Block
- Roof: Composition
Condition
- Year built: 1996
Utilities & green energy
- Sewer: Public
Community & neighborhood
Location
- Region: Irmo
HOA & financial
HOA
- Has HOA: Yes
- HOA fee: $20 monthly
Other
Other facts
- Class: RESIDENTIAL
- Status Category: Active
- Assoc Fee Includes: Common Area Maintenance
- Equipment: Disposal, Icemaker
- Exterior: Gutters - Full
- Heating: Central
- Kitchen: Counter Tops-Granite, Eat In, Cabinets-Natural, Floors-Vinyl
- Master Bedroom: Double Vanity, Separate Shower, Closet-Walk in, Tub-Garden
- Interior: Attic Pull-Down Access
- Road Type: Paved
- Sewer: Public
- Style: Traditional
- Water: Public
- Levels: Family Room: Main
- Levels: Kitchen: Main
- Levels: Master Bedroom: Main
- Levels: Bedroom 2: Main
- Levels: Bedroom 3: Main
- Assn Fee Per: Yearly
- Garage Level: Main
- Other Rooms: FROG (No Closet)
- State: SC
- 2nd Bedroom: Closet-Walk in
- Formal Dining Room: Area, Molding
- Living Room: Fireplace, French Doors, Ceiling-Vaulted
- Exterior Finish: Vinyl, Brick-Partial-AbvFound
- 3rd Bedroom: Closet-Walk in
- New/Resale: Resale
- Floors: Carpet
- Foundation: Crawl Space
- Levels: Washer Dryer: Main
- Power On: Yes
- Range: Free-standing, Smooth Surface, Self Clean
- Sale/Rent: For Sale
- Property Disclosure?: Yes
Price history
| Date | Event | Price |
|---|---|---|
| 6/18/2024 | Sold | $315,000-3.1%$133/sqft |
Source: Public Record Report a problem | ||
| 5/4/2024 | Pending sale | $325,000$137/sqft |
Source: | ||
| 3/26/2024 | Price change | $325,000-3%$137/sqft |
Source: | ||
| 3/5/2024 | Listed for sale | $335,000+21.8%$141/sqft |
Source: | ||
| 8/19/2021 | Sold | $275,000+10.5%$116/sqft |
Source: Public Record Report a problem | ||
Public tax history
| Year | Property taxes | Tax assessment |
|---|---|---|
| 2022 | $1,880 +54.2% | $11,000 +54.5% |
| 2021 | $1,219 -3.9% | $7,120 |
| 2020 | $1,268 +2% | $7,120 |
Find assessor info on the county website
Neighborhood: 29063
Nearby schools
GreatSchools rating
- 2/10Dutch Fork Elementary SchoolGrades: PK-5Distance: 0.6 mi
- 3/10Crossroads Middle SchoolGrades: 6Distance: 2.8 mi
- 7/10Dutch Fork High SchoolGrades: 9-12Distance: 2.9 mi
Schools provided by the listing agent
- Elementary: Dutch Fork
- Middle: Dutch Fork
- High: Dutch Fork
- District: Lexington/Richland Five
Source: The MLS. This data may not be complete. We recommend contacting the local school district to confirm school assignments for this home.
Get a cash offer in 3 minutes
Find out how much your home could sell for in as little as 3 minutes with a no-obligation cash offer.
Estimated market value$335,300
Get a cash offer in 3 minutes
Find out how much your home could sell for in as little as 3 minutes with a no-obligation cash offer.
Estimated market value
$335,300
