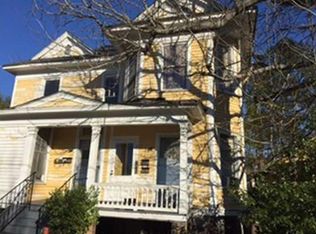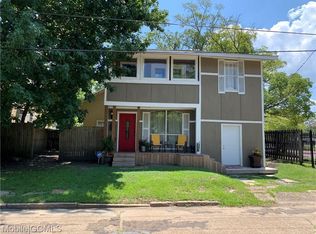This home represents all things Mobile. Beauty, Resilience, Tradition, Craftsmanship. Can you imagine the history of this stunning 1920's era home. Can you see it? The roaring 20's, flapper dresses, Jazz playing on the Victrola while Mobile was in the midst of Prohibition. Walking in your immediately greeted with 2 beautiful parlors, (don't miss the little hidden gems like the parlor pocket door with original hardware or chandeliers in almost all of the rooms) The Parlor on the left currently is used as the living room and on the right is your massive home office, den or go back in time and restore it as a gathering room or gentlemen's library. Anchoring the parlor is the amazing staircase that has seen many feet travel on it's beautiful oak yet it stills retains its original detailed woodwork. Your massive kitchen is ready for cookouts and Mardi Gras parties, family get-togethers or your yearly Friendsgiving. Granite countertops , Stainless Steel appliances, cabinets galore and don't forget the sweet Butler's pantry with plenty of room. Over the years many homes lose their original layout, but not here. The Butler pantry still showcases it's built ins and what use to be called "dry food storage closet", now your pantry. As you sit down for dinner the Coiffured ceilings will surely impress anyone as they have done for generations. The Laundry room is off kitchen for easy access and you will love the deck for late night conversations or quiet time. There is a full bath downstairs. If you go up the steps you will find the bedrooms The master has access to 2nd bed and bath. Perfect for being close to small children or use it as your dressing room. Check out your claw foot tub and granite counter tops, retaining the traditional but adding a touch of modern. The original sleeping porch has been made into 2 more bedrooms for a total of 4. You will love the master bath with the European shower unit, beautiful ceramic planking tile in the shower and on the floors. Hardwoods throughout except in the baths and utility...no carpet hiding these floors. No worries here, the Roof was replaced in 2018 and exterior was painted in 2020. Don't miss out on becoming a part of this home's legacy, forever written as you travel the stairs, walk across the hardwoods or while sitting under the original Coiffured ceilings.Priced below appraised value. Appraisal on hand. Seller is licensed real estate agent in Alabama.
This property is off market, which means it's not currently listed for sale or rent on Zillow. This may be different from what's available on other websites or public sources.

