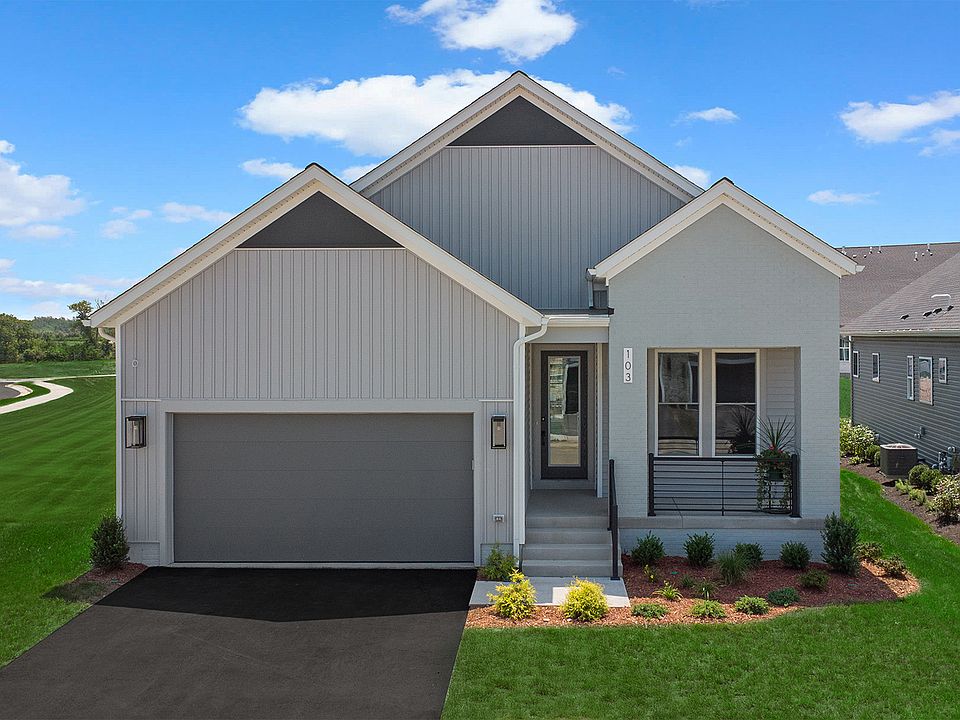Embrace the Vera 30-F2 - Homesite 1095 at Hiatt Pointe-a two-car, front-load garage end home villa with three bedrooms, two full bathrooms, and one half bathroom. Built for the way you live, this factory-framed floorplan makes room for moments big and small with its natural flow and central kitchen. The main-level primary suite offers a spacious walk-in closet, while the upstairs retreat adds a layer of flexibility.
Discover Hiatt Pointe at Snowden Bridge, a gated active adult community designed for 55+ living, where every day brings new opportunities to connect, unwind, and thrive. Start your morning with a yoga session or workout in the fitness center before joining friends for a game of pickleball or billiards. In the afternoon, lounge by the outdoor pool and hot tub, then gather around the gas fire table as the sun sets. The clubhouse serves as the heart of the community, offering inviting spaces for social events, group activities, and quiet relaxation. Outdoor kitchens and scenic patio areas set the stage for effortless entertaining, while a low-maintenance lifestyle ensures more time for what matters most. With easy access to Route 7, I-81, and I-66, Hiatt Pointe offers the perfect blend of resort-style amenities and a welcoming, connected community
*Pricing, offers, opening date, homesite availability, and appointment availability are all subject to change without notice. Images, renderings and site plan drawings are used for illustrative purposes only and should n
New construction
55+ community
$505,169
112 Keystone Ln, Winchester, VA 22603
3beds
2,181sqft
Townhouse
Built in 2025
-- sqft lot
$505,000 Zestimate®
$232/sqft
$-- HOA
Newly built
No waiting required — this home is brand new and ready for you to move in.
What's special
Gas fire tableMain-level primary suiteScenic patio areasEnd home villaCentral kitchenTwo-car front-load garageUpstairs retreat
Call: (681) 252-5239
- 91 days |
- 27 |
- 0 |
Zillow last checked: October 06, 2025 at 12:35pm
Listing updated: October 06, 2025 at 12:35pm
Listed by:
Van Metre Homes
Source: Van Metre Homes
Travel times
Schedule tour
Select your preferred tour type — either in-person or real-time video tour — then discuss available options with the builder representative you're connected with.
Facts & features
Interior
Bedrooms & bathrooms
- Bedrooms: 3
- Bathrooms: 3
- Full bathrooms: 2
- 1/2 bathrooms: 1
Heating
- Forced Air
Cooling
- Central Air
Appliances
- Included: Dishwasher, Freezer, Disposal, Microwave, Range, Refrigerator
Features
- Walk-In Closet(s)
- Has fireplace: Yes
Interior area
- Total interior livable area: 2,181 sqft
Video & virtual tour
Property
Parking
- Total spaces: 2
- Parking features: Attached
- Attached garage spaces: 2
Features
- Levels: 2.0
- Stories: 2
- Patio & porch: Patio
Construction
Type & style
- Home type: Townhouse
- Property subtype: Townhouse
Materials
- Vinyl Siding, Other
- Roof: Asphalt
Condition
- New Construction
- New construction: Yes
- Year built: 2025
Details
- Builder name: Van Metre Homes
Community & HOA
Community
- Senior community: Yes
- Subdivision: Hiatt Pointe (55+)
Location
- Region: Winchester
Financial & listing details
- Price per square foot: $232/sqft
- Date on market: 7/8/2025
About the community
55+ community
Discover Hiatt Pointe at Snowden Bridge, a gated active adult community designed for 55+ living, where every day brings new opportunities to connect, unwind, and thrive. Start your morning with a yoga session or workout in the fitness center before joining friends for a game of pickleball or billiards. In the afternoon, lounge by the outdoor pool and hot tub, then gather around the gas fire table as the sun sets. The clubhouse serves as the heart of the community, offering inviting spaces for social events, group activities, and quiet relaxation. Outdoor kitchens and scenic patio areas set the stage for effortless entertaining, while a low-maintenance lifestyle ensures more time for what matters most. With easy access to Route 7, I-81, and I-66, Hiatt Pointe offers the perfect blend of resort-style amenities and a welcoming, connected community.
*Pricing, offers, opening date, homesite availability, and appointment availability are all subject to change without notice. Images, renderings, and site plan drawings are used for illustrative purposes only and should not be relied upon as representations of fact when making a purchase decision. For more information, see the Sales Team for details.
Source: Van Metre Homes

