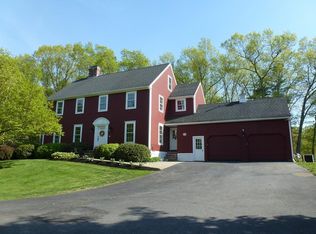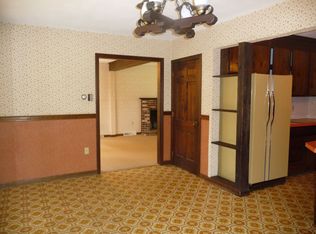Spectacular waterfront luxurious living in a unique natural setting. This nature lovers paradise provides captivating lake and garden views from every window. This updated contemporary home was completely rebuilt in 2001 while preserving the thick, local granite walls, and 3 fire places. His and hers large walk-in closets, a picturesque outbuilding, and full storage above a spacious oversize 3 car garage affords almost unlimited storage space. This grandfathered, peaceful, quiet, and serene park-like setting is set on high and dry ground between 2 bodies of water. Close to 495 and rt 3, shopping and airports (BOS & MHT). 3.3 acres with two lakes, Japanese bridge, stone walls, gardens, woods, a small boat dock, estate style outdoor stone staircases, and surrounded by over 1000 acres of conservation land. A separate permitted, large, sunny, south facing, luxurious 1 BR 1 Bath apartment provides the flexibility for a separate but attached office, income, in-law, or domestic help lodging. Sound proofing and a separate entrance affords privacy and quiet. Connected to FiOS Gigabit with hardwired ethernet throughout. Dramatic two story entry opens to a sunroom with stunning lake views. Chef's kitchen features stainless appliances, 2 dishwashers, plenty of cabinet storage plus a walk-in pantry. Open floor plan has luxurions 9 ½ ft. ceilings. The kitchen opens to a family room and dining area with large decks overlooking the water. Radiant heat in every room on the 1st and 2nd floors, the staircase and granite counters are also radiant heated! Private master suite features a living room, bath with a steamer shower, 2 large walk in closets, one has a half bath, 16x30 bedroom features cathedral tray ceilings, sitting area, and romantic balcony for moonlit views of Keyes and the Slifer ponds. Each of the 4 bedrooms have walk in closets and french doors leading to scenic porches or patios. Septic system permitted and built for 6 bedrooms.
This property is off market, which means it's not currently listed for sale or rent on Zillow. This may be different from what's available on other websites or public sources.

