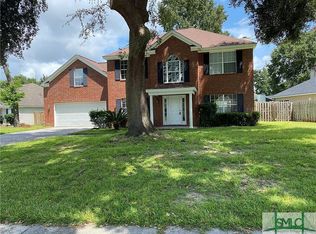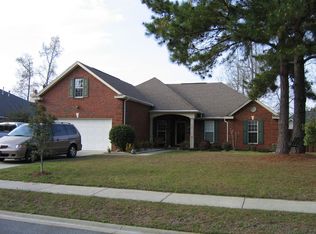Sold for $353,500 on 03/26/24
$353,500
112 Junco Way, Savannah, GA 31419
3beds
1,870sqft
Single Family Residence
Built in 1994
8,886.24 Square Feet Lot
$358,500 Zestimate®
$189/sqft
$2,276 Estimated rent
Home value
$358,500
$341,000 - $376,000
$2,276/mo
Zestimate® history
Loading...
Owner options
Explore your selling options
What's special
Welcome to this charming single-level home with a stucco exterior, boasting a host of recent upgrades for effortless living. Fresh interior paint enhances the bright and airy feel, while newer HVAC, roof, and water heater offer peace of mind. Step inside to discover newer luxury vinyl plank flooring throughout the main living areas and bedrooms. Entertain in style with a separate formal dining room, vaulted ceiling, wet bar, and cozy fireplace in the living room. The eat-in kitchen features a breakfast bar, pantry, and gas cooktop, ideal for culinary enthusiasts. Retreat to the owner's suite with a walk-in closet and en-suite bath offering a jacuzzi tub and separate shower. Two additional guest bedrooms provide flexibility for family or guests. Outside, enjoy the privacy of the fenced backyard with a shed for added storage. Experience fabulous community amenities and the convenience of being close to shopping, dining, entertainment, and major thoroughfares including I-95 and I-16.
Zillow last checked: 8 hours ago
Listing updated: April 01, 2024 at 10:15pm
Listed by:
Chandie W. Hupman 912-398-1224,
Keller Williams Coastal Area P,
Jay Mills 912-312-3858,
Keller Williams Coastal Area P
Bought with:
Travis O. Sawyer, 371507
Brand Name Real Estate, Inc
Source: Hive MLS,MLS#: 305651
Facts & features
Interior
Bedrooms & bathrooms
- Bedrooms: 3
- Bathrooms: 2
- Full bathrooms: 2
Primary bedroom
- Features: Walk-In Closet(s)
- Level: Main
- Dimensions: 0 x 0
Bedroom 2
- Level: Main
- Dimensions: 0 x 0
Bedroom 3
- Level: Main
- Dimensions: 0 x 0
Heating
- Central, Electric, Heat Pump
Cooling
- Central Air, Electric
Appliances
- Included: Electric Water Heater
- Laundry: Washer Hookup, Dryer Hookup, Laundry Room
Features
- Breakfast Bar, Breakfast Area, Tray Ceiling(s), Entrance Foyer, High Ceilings, Jetted Tub, Main Level Primary, Primary Suite, Pantry, Pull Down Attic Stairs, Recessed Lighting, Separate Shower, Vanity
- Basement: None
- Attic: Pull Down Stairs
- Number of fireplaces: 1
- Fireplace features: Living Room, Wood Burning Stove
- Common walls with other units/homes: No Common Walls
Interior area
- Total interior livable area: 1,870 sqft
Property
Parking
- Total spaces: 2
- Parking features: Attached, Garage Door Opener
- Garage spaces: 2
Features
- Patio & porch: Patio
- Exterior features: Fire Pit
- Fencing: Wood,Privacy,Yard Fenced
Lot
- Size: 8,886 sqft
Details
- Additional structures: Shed(s)
- Parcel number: 11004I01007
- Zoning: PUD-C
- Zoning description: Single Family
- Special conditions: Standard
Construction
Type & style
- Home type: SingleFamily
- Architectural style: Traditional
- Property subtype: Single Family Residence
Materials
- Stucco
- Foundation: Slab
- Roof: Asphalt
Condition
- Year built: 1994
Utilities & green energy
- Sewer: Public Sewer
- Water: Public
- Utilities for property: Underground Utilities
Community & neighborhood
Location
- Region: Savannah
- Subdivision: Georgetown
HOA & financial
HOA
- Has HOA: Yes
- HOA fee: $491 annually
Other
Other facts
- Listing agreement: Exclusive Right To Sell
- Listing terms: Cash,Conventional,FHA,VA Loan
Price history
| Date | Event | Price |
|---|---|---|
| 3/26/2024 | Sold | $353,500-4.5%$189/sqft |
Source: | ||
| 3/24/2024 | Pending sale | $370,000$198/sqft |
Source: | ||
| 2/23/2024 | Listed for sale | $370,000+103.3%$198/sqft |
Source: | ||
| 11/4/2004 | Sold | $182,000$97/sqft |
Source: Public Record | ||
Public tax history
| Year | Property taxes | Tax assessment |
|---|---|---|
| 2024 | $2,506 +48.1% | $106,760 +27.2% |
| 2023 | $1,692 -22.4% | $83,960 +8.7% |
| 2022 | $2,180 +2% | $77,240 +11.6% |
Find assessor info on the county website
Neighborhood: Georgetown
Nearby schools
GreatSchools rating
- 7/10Georgetown SchoolGrades: PK-8Distance: 0.5 mi
- 3/10Windsor Forest High SchoolGrades: PK,9-12Distance: 5 mi

Get pre-qualified for a loan
At Zillow Home Loans, we can pre-qualify you in as little as 5 minutes with no impact to your credit score.An equal housing lender. NMLS #10287.
Sell for more on Zillow
Get a free Zillow Showcase℠ listing and you could sell for .
$358,500
2% more+ $7,170
With Zillow Showcase(estimated)
$365,670
