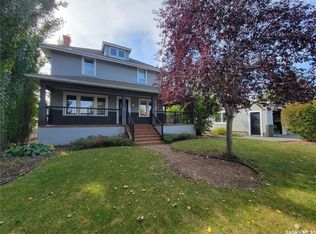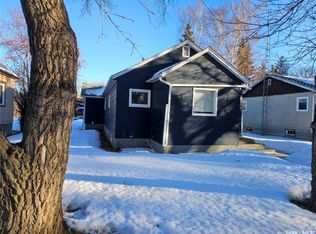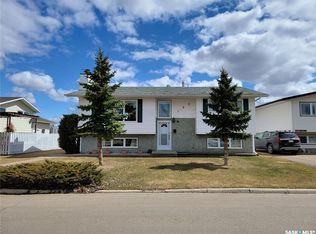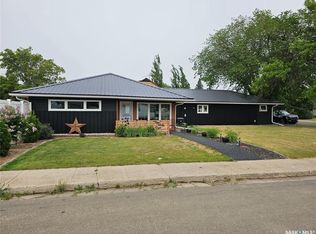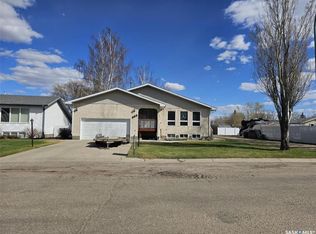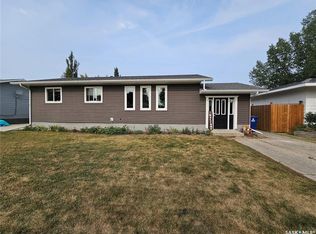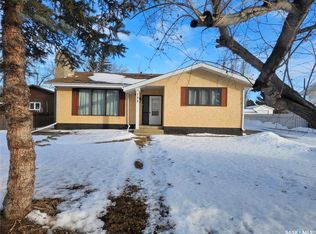Don't be fooled by the stature of this one's frontage! This home is SPACIOUS inside! This 1444 square foot bungalow has not only seen an addition in its past (2007) bringing it up in size, but also, the whole main floor just saw a massive transformation in aesthetics and functionality in 2025. The current owner eliminated an office and small bedroom to add the large primary bedroom and awesome 5-piece en-suite you see today, featuring it's own soaker tub, a roomy walk-in tiled shower (fully water proofed if you wanted to convert it to a steam shower), a double vanity with 2 blue Vigo glass sinks and space to build custom shelving or a linen closet for storage. The kitchen was updated with fresh paint on the cabinets, new butcher block countertops, fresh tiled backsplash and unique eye-catching butcher block floating shelves. The whole main floor saw new laminate flooring in a soft natural wood tone, fresh white paint, updated hardware, new recessed lighting, plugs and switches throughout. The main floor bathroom was also refreshed with a new tub surround, countertop, sink, lighting, hardware and flooring. The basement is fully developed with 2 rec rooms, 3rd bathroom (also re-done), 2 bedrooms, a craft area and utility room with laundry machines. Outside you'll enjoy the new 13' x 27' deck, large garden plot, a garden shed and an attached single car garage with electric heat and cat door from the home with its own kitty ramp! Other notable features include central air, hot water heater new in 2023, shingles redone in 2021, a sump pump, and central vac with attachments. Great family friendly location with 5 bedrooms and 3 baths just a skip away from the schools and parks..catch this one before it's gone!
Active
C$279,000
112 Jubilee BAY, Unity, SK S0K 4L0
5beds
3baths
1,444sqft
Single Family Residence
Built in 1975
7,200.47 Square Feet Lot
$-- Zestimate®
C$193/sqft
C$-- HOA
What's special
Large primary bedroomSoaker tubDouble vanityBlue vigo glass sinksLinen closetButcher block countertopsTiled backsplash
- 346 days |
- 8 |
- 0 |
Zillow last checked: 8 hours ago
Listing updated: July 22, 2025 at 05:16am
Listed by:
Hollie A Robertson,
Oak & Stone Real Estate Unity
Source: Saskatchewan REALTORS® Association,MLS®#: SK998529Originating MLS®#: Saskatchewan REALTORS® Association
Facts & features
Interior
Bedrooms & bathrooms
- Bedrooms: 5
- Bathrooms: 3
Kitchen
- Description: Number of Kitchens: 1
Heating
- Forced Air, Natural Gas, Furnace Owned
Cooling
- Central Air
Appliances
- Included: Water Heater, Gas Water Heater, Refrigerator, Stove, Washer, Dryer, Dishwasher Built In, Exhaust Fan
Features
- Floating Shelves, Central Vac Attached, Central Vac Attachments
- Basement: Full,Finished,Sump Pump,Concrete,Preserved Wood
- Has fireplace: No
Interior area
- Total structure area: 1,444
- Total interior livable area: 1,444 sqft
Property
Parking
- Total spaces: 3
- Parking features: 1 Car Attached, Parking Spaces, Garage Door Opnr/Control(S), Heated Garage, Concrete Driveway, Double Driveway
- Attached garage spaces: 1
- Has uncovered spaces: Yes
- Details: Parking Size: 26.0x14.0
Features
- Patio & porch: Deck
- Exterior features: Garden, Lawn Back, Lawn Front
- Fencing: Partial
- Frontage length: 60.00
Lot
- Size: 7,200.47 Square Feet
- Dimensions: 120
- Features: Rectangular Lot
Details
- Additional structures: Shed(s)
Construction
Type & style
- Home type: SingleFamily
- Architectural style: Bungalow
- Property subtype: Single Family Residence
Materials
- Wood Frame, Siding, Vinyl Siding
- Roof: Asphalt
Condition
- Year built: 1975
Community & HOA
Location
- Region: Unity
Financial & listing details
- Price per square foot: C$193/sqft
- Annual tax amount: C$2,754
- Date on market: 3/10/2025
- Exclusions: Water Softener
- Ownership: Freehold
Hollie A Robertson
(306) 210-0033
By pressing Contact Agent, you agree that the real estate professional identified above may call/text you about your search, which may involve use of automated means and pre-recorded/artificial voices. You don't need to consent as a condition of buying any property, goods, or services. Message/data rates may apply. You also agree to our Terms of Use. Zillow does not endorse any real estate professionals. We may share information about your recent and future site activity with your agent to help them understand what you're looking for in a home.
Price history
Price history
| Date | Event | Price |
|---|---|---|
| 3/10/2025 | Listed for sale | C$279,000C$193/sqft |
Source: Saskatchewan REALTORS® Association #SK998529 Report a problem | ||
Public tax history
Public tax history
Tax history is unavailable.Climate risks
Neighborhood: S0K
Nearby schools
GreatSchools rating
No schools nearby
We couldn't find any schools near this home.
