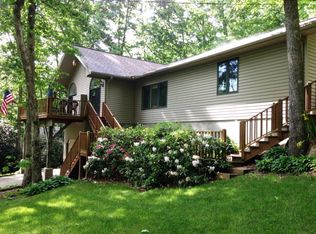Sold for $500,000
$500,000
112 Johnwood Rd., Highlands, NC 28741
3beds
--sqft
Single Family Residence
Built in 1998
0.84 Acres Lot
$778,200 Zestimate®
$--/sqft
$5,380 Estimated rent
Home value
$778,200
$685,000 - $895,000
$5,380/mo
Zestimate® history
Loading...
Owner options
Explore your selling options
What's special
So close to town! 3 bed, 3 bath, with an additional bonus room, ensuite bath and a large recreation room downstairs. Rocking chair front porch and big covered deck off the back looking into the trees. Beautiful white shaker cabinets, granite, and stainless appliances in the kitchen. 9 foot ceiling height throughout. Laminate wood flooring, tile and granite in the upstairs baths. Giant two car garage plus workshop space and lots of storage. A separate deck in front of the house is perfect for a fire pit. This house is not located inside town limits so there is no additional city taxes to pay. There are also no fees to pay,or HOA, yet its so very close to Main street Highlands (3 minutes!). The road is private and is maintained by property owners as needed. No fixed annual fee. It was built as a year round house so everything is insulated well and ready for year round use or a vacation rental opportunity as it is just outside of the town politics. Close to town to enjoy all that Highlands has to offer.
Zillow last checked: 8 hours ago
Listing updated: November 11, 2024 at 12:57pm
Listed by:
Pam Nellis,
Landmark Realty Group - Highlands
Bought with:
Waylon Chastain, 320023
EXP Realty LLC
Source: HCMLS,MLS#: 100768Originating MLS: Highlands Cashiers Board of Realtors
Facts & features
Interior
Bedrooms & bathrooms
- Bedrooms: 3
- Bathrooms: 3
- Full bathrooms: 3
Primary bedroom
- Level: Main
Bedroom 2
- Level: Main
Bedroom 3
- Level: Main
Bonus room
- Level: Lower
Dining room
- Level: Main
Family room
- Level: Lower
Kitchen
- Level: Main
Living room
- Level: Main
Heating
- Central, Gas
Cooling
- Central Air, Electric
Appliances
- Included: Dryer, Dishwasher, Disposal
- Laundry: Washer Hookup, Dryer Hookup
Features
- Breakfast Bar, Ceiling Fan(s), Walk-In Closet(s)
- Windows: Window Treatments
- Basement: Exterior Entry,Finished,Garage Access,Interior Entry
Property
Parking
- Total spaces: 2
- Parking features: Attached, Garage, Two Car Garage, Garage Door Opener, Paved
- Garage spaces: 2
Features
- Levels: One
- Stories: 1
- Patio & porch: Rear Porch, Covered, Deck
- Exterior features: Garden
- Has view: Yes
- View description: Trees/Woods
Lot
- Size: 0.84 Acres
- Features: Cleared, Rolling Slope
Details
- Parcel number: 7540793126
- Zoning description: Residential
Construction
Type & style
- Home type: SingleFamily
- Architectural style: Bungalow
- Property subtype: Single Family Residence
Materials
- Vinyl Siding
- Foundation: Block
- Roof: Shingle
Condition
- New construction: No
- Year built: 1998
Utilities & green energy
- Sewer: Septic Permit 3 Bedroom, Septic Tank
- Water: Private, Shared Well
Community & neighborhood
Location
- Region: Highlands
- Subdivision: Twin Creek Estates
Other
Other facts
- Listing terms: Cash
Price history
| Date | Event | Price |
|---|---|---|
| 3/28/2023 | Sold | $500,000-16% |
Source: HCMLS #100768 Report a problem | ||
| 1/13/2023 | Pending sale | $595,000 |
Source: HCMLS #100768 Report a problem | ||
| 1/13/2023 | Contingent | $595,000 |
Source: HCMLS #100768 Report a problem | ||
| 9/13/2022 | Listed for sale | $595,000 |
Source: HCMLS #100768 Report a problem | ||
| 8/26/2022 | Listing removed | -- |
Source: HCMLS Report a problem | ||
Public tax history
| Year | Property taxes | Tax assessment |
|---|---|---|
| 2024 | $1,737 +1.6% | $559,280 +0.9% |
| 2023 | $1,710 +11.4% | $554,180 +67% |
| 2022 | $1,535 | $331,820 |
Find assessor info on the county website
Neighborhood: 28741
Nearby schools
GreatSchools rating
- 6/10Highlands SchoolGrades: K-12Distance: 2.1 mi
- 6/10Macon Middle SchoolGrades: 7-8Distance: 11.3 mi
- 2/10Mountain View Intermediate SchoolGrades: 5-6Distance: 11.5 mi
Get pre-qualified for a loan
At Zillow Home Loans, we can pre-qualify you in as little as 5 minutes with no impact to your credit score.An equal housing lender. NMLS #10287.
