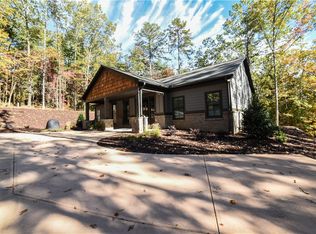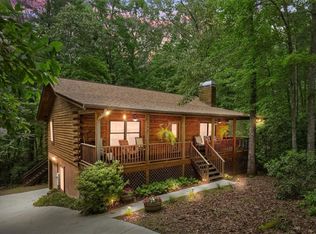Sold for $315,000
$315,000
112 Jocassee Falls Rd, Seneca, SC 29676
2beds
1,094sqft
Single Family Residence
Built in 2006
1.19 Acres Lot
$315,100 Zestimate®
$288/sqft
$1,654 Estimated rent
Home value
$315,100
$293,000 - $337,000
$1,654/mo
Zestimate® history
Loading...
Owner options
Explore your selling options
What's special
Only 3 minutes from Devils Fork State Park and Lake Jocassee Kayak rentals, this home is made for the person looking for a serene get away with loads of adventure around the corner. Tucked away at the end of a cul de sac this home gives you peace of mind and privacy. There is no shortage of cozy spots in this beautiful brick home. Enjoy a gorgeous view of beautiful nature scenes no matter if you are on the front porch, screened porch or spacious back deck. As you walk int to this home you step into the open floor plan great for family game nights, movie nights or a quiet weekend getaway. This split floor plan is perfect for those looking to spend time together in the main living area and being able to retreat to their own spaces when needed. Once you're on the water - you are only a short boat or kayak ride away from the famous Wall at Lake Jocassee. The oversized garage is great for storing any and all water sports equipment. Schedule your showing today!
Zillow last checked: 8 hours ago
Listing updated: January 10, 2026 at 08:21am
Listed by:
Samantha Walker 864-270-0630,
REAL GVL/REAL BROKER, LLC
Bought with:
Kylie Murphree, 104545
Keller Williams Seneca
Source: WUMLS,MLS#: 20286763 Originating MLS: Western Upstate Association of Realtors
Originating MLS: Western Upstate Association of Realtors
Facts & features
Interior
Bedrooms & bathrooms
- Bedrooms: 2
- Bathrooms: 2
- Full bathrooms: 2
- Main level bathrooms: 2
- Main level bedrooms: 2
Primary bedroom
- Dimensions: 10x12
Bedroom 2
- Dimensions: 11x12
Dining room
- Dimensions: 9x8
Kitchen
- Dimensions: 11x8
Laundry
- Dimensions: 7x6
Living room
- Dimensions: 20x17
Heating
- Central, Electric
Cooling
- Central Air, Electric
Appliances
- Included: Dishwasher, Electric Oven, Electric Range, Microwave, Refrigerator
- Laundry: Washer Hookup, Electric Dryer Hookup
Features
- Ceiling Fan(s), Laminate Countertop
- Flooring: Hardwood
- Basement: Garage Access
Interior area
- Total structure area: 1,094
- Total interior livable area: 1,094 sqft
- Finished area above ground: 1,094
- Finished area below ground: 0
Property
Parking
- Total spaces: 2
- Parking features: Attached, Garage, Basement, Driveway, Garage Door Opener
- Attached garage spaces: 2
Features
- Levels: One
- Stories: 1
- Patio & porch: Deck, Front Porch, Porch, Screened
- Exterior features: Deck, Paved Driveway, Porch
- Waterfront features: Other, See Remarks
Lot
- Size: 1.19 Acres
- Features: Cul-De-Sac, Not In Subdivision, Outside City Limits, Trees, Interior Lot
Details
- Parcel number: 0380001032
Construction
Type & style
- Home type: SingleFamily
- Architectural style: Ranch,Traditional
- Property subtype: Single Family Residence
Materials
- Brick
- Foundation: Basement, Other
- Roof: Architectural,Shingle
Condition
- Year built: 2006
Utilities & green energy
- Sewer: Septic Tank
- Water: Private, Well
Community & neighborhood
Community
- Community features: Lake
Location
- Region: Seneca
Other
Other facts
- Listing agreement: Exclusive Right To Sell
Price history
| Date | Event | Price |
|---|---|---|
| 1/9/2026 | Sold | $315,000-10%$288/sqft |
Source: | ||
| 9/29/2025 | Pending sale | $350,000$320/sqft |
Source: | ||
| 9/29/2025 | Contingent | $350,000$320/sqft |
Source: | ||
| 9/4/2025 | Price change | $350,000-6.7%$320/sqft |
Source: | ||
| 5/6/2025 | Price change | $375,000-3.8%$343/sqft |
Source: | ||
Public tax history
| Year | Property taxes | Tax assessment |
|---|---|---|
| 2024 | $2,130 | $9,910 |
| 2023 | $2,130 | $9,910 |
| 2022 | -- | -- |
Find assessor info on the county website
Neighborhood: 29676
Nearby schools
GreatSchools rating
- 8/10Tamassee-Salem Elementary SchoolGrades: PK-5Distance: 5.4 mi
- 7/10Walhalla Middle SchoolGrades: 6-8Distance: 12.5 mi
- 5/10Walhalla High SchoolGrades: 9-12Distance: 10.1 mi
Schools provided by the listing agent
- Elementary: Tam-Salem Elm
- Middle: Walhalla Middle
- High: Walhalla High
Source: WUMLS. This data may not be complete. We recommend contacting the local school district to confirm school assignments for this home.

Get pre-qualified for a loan
At Zillow Home Loans, we can pre-qualify you in as little as 5 minutes with no impact to your credit score.An equal housing lender. NMLS #10287.

