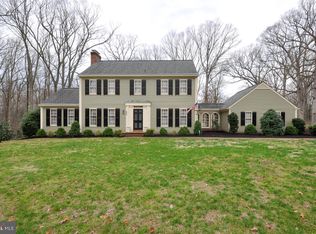Sold for $459,000
$459,000
112 Jay Rd, Fredericksburg, VA 22405
3beds
1,626sqft
Single Family Residence
Built in 1963
0.52 Acres Lot
$462,500 Zestimate®
$282/sqft
$2,468 Estimated rent
Home value
$462,500
$430,000 - $500,000
$2,468/mo
Zestimate® history
Loading...
Owner options
Explore your selling options
What's special
Location, location, location! This charming rambler offers main-level living on a cul-de-sac half-acre lot in the sought-after community of Argyle Heights. With over 1,600 finished square feet plus an unfinished basement for storage or future expansion, this home combines the character of a classic rambler with thoughtful updates. The open floor plan features built-in shelving, a wood-burning fireplace, three bedrooms, and two full baths. Additional highlights include an attached garage, fenced rear yard, recently replaced architectural roof, natural gas HVAC, water heater, whole-house Generac generator, and new dishwasher, washer, dryer, and freshly refinished floors. Relax on the welcoming front porch or enjoy the natural setting from the brick paver patio. Conveniently located just 5 minutes to Downtown Fredericksburg, the VRE, and commuter lots, with an easy drive to Dahlgren and Quantico. Don’t miss exploring the walkable community and nearby Lake Carroll to truly appreciate this private retreat close to town.
Zillow last checked: 8 hours ago
Listing updated: December 10, 2025 at 09:09am
Listed by:
Erin Lewis 540-621-1700,
River Fox Realty, LLC,
Co-Listing Agent: Janet Marie Traugh 540-287-2813,
River Fox Realty, LLC
Bought with:
Victoria Ro, 022504794
Pearson Smith Realty, LLC
Source: Bright MLS,MLS#: VAST2042348
Facts & features
Interior
Bedrooms & bathrooms
- Bedrooms: 3
- Bathrooms: 2
- Full bathrooms: 2
- Main level bathrooms: 2
- Main level bedrooms: 3
Primary bedroom
- Features: Flooring - HardWood, Ceiling Fan(s)
- Level: Main
- Area: 168 Square Feet
- Dimensions: 12 x 14
Bedroom 2
- Features: Flooring - HardWood, Ceiling Fan(s)
- Level: Main
- Area: 120 Square Feet
- Dimensions: 10 x 12
Bedroom 3
- Features: Ceiling Fan(s), Flooring - HardWood
- Level: Main
- Area: 120 Square Feet
- Dimensions: 10 x 12
Bathroom 1
- Level: Main
Bathroom 2
- Level: Main
Dining room
- Features: Countertop(s) - Solid Surface, Flooring - Ceramic Tile
- Level: Main
- Area: 156 Square Feet
- Dimensions: 13 x 12
Family room
- Features: Built-in Features, Fireplace - Wood Burning, Flooring - HardWood
- Level: Main
- Area: 506 Square Feet
- Dimensions: 22 x 23
Heating
- Forced Air, Natural Gas
Cooling
- Central Air, Electric
Appliances
- Included: Microwave, Dishwasher, Disposal, Dryer, Exhaust Fan, Oven/Range - Electric, Refrigerator, Washer, Gas Water Heater
- Laundry: Main Level
Features
- Ceiling Fan(s), Combination Dining/Living, Combination Kitchen/Dining, Combination Kitchen/Living, Dining Area, Entry Level Bedroom, Family Room Off Kitchen, Open Floorplan, Primary Bath(s), Bathroom - Stall Shower, Bathroom - Tub Shower, Built-in Features, Solar Tube(s), Recessed Lighting, Upgraded Countertops, Dry Wall, Plaster Walls
- Flooring: Ceramic Tile, Hardwood, Wood
- Basement: Connecting Stairway,Interior Entry,Unfinished
- Number of fireplaces: 1
- Fireplace features: Brick, Glass Doors, Mantel(s), Wood Burning
Interior area
- Total structure area: 2,376
- Total interior livable area: 1,626 sqft
- Finished area above ground: 1,626
Property
Parking
- Total spaces: 1
- Parking features: Garage Faces Front, Garage Door Opener, Asphalt, Driveway, Attached
- Attached garage spaces: 1
- Has uncovered spaces: Yes
Accessibility
- Accessibility features: None
Features
- Levels: Two
- Stories: 2
- Patio & porch: Patio, Porch
- Exterior features: Storage
- Pool features: None
- Fencing: Back Yard
Lot
- Size: 0.52 Acres
- Features: Cul-De-Sac, Landscaped, Wooded
Details
- Additional structures: Above Grade
- Parcel number: 58A 5 225
- Zoning: R1
- Special conditions: Standard
Construction
Type & style
- Home type: SingleFamily
- Architectural style: Ranch/Rambler
- Property subtype: Single Family Residence
Materials
- Brick
- Foundation: Permanent
- Roof: Architectural Shingle
Condition
- Good
- New construction: No
- Year built: 1963
Utilities & green energy
- Sewer: Public Sewer
- Water: Public
- Utilities for property: Cable Available, Fiber Optic
Community & neighborhood
Security
- Security features: Smoke Detector(s)
Location
- Region: Fredericksburg
- Subdivision: Argyle Heights
Other
Other facts
- Listing agreement: Exclusive Right To Sell
- Ownership: Fee Simple
Price history
| Date | Event | Price |
|---|---|---|
| 10/6/2025 | Sold | $459,000+3.1%$282/sqft |
Source: | ||
| 9/13/2025 | Contingent | $445,000$274/sqft |
Source: | ||
| 9/2/2025 | Price change | $445,000-7.3%$274/sqft |
Source: | ||
| 8/29/2025 | Listed for sale | $480,000$295/sqft |
Source: | ||
| 8/17/2024 | Listing removed | -- |
Source: | ||
Public tax history
| Year | Property taxes | Tax assessment |
|---|---|---|
| 2025 | $3,803 +3.4% | $411,800 |
| 2024 | $3,680 +31.9% | $411,800 +32.5% |
| 2023 | $2,789 +5.6% | $310,800 |
Find assessor info on the county website
Neighborhood: 22405
Nearby schools
GreatSchools rating
- 5/10Ferry Farm Elementary SchoolGrades: PK-5Distance: 0.5 mi
- 5/10Donald B. Dixon-Lyle R. Smith Middle SchoolGrades: 6-8Distance: 3.2 mi
- 3/10Stafford Sr. High SchoolGrades: 9-12Distance: 5.4 mi
Schools provided by the listing agent
- Elementary: Ferry Farm
- Middle: Dixon-smith
- High: Stafford
- District: Stafford County Public Schools
Source: Bright MLS. This data may not be complete. We recommend contacting the local school district to confirm school assignments for this home.
Get pre-qualified for a loan
At Zillow Home Loans, we can pre-qualify you in as little as 5 minutes with no impact to your credit score.An equal housing lender. NMLS #10287.
Sell with ease on Zillow
Get a Zillow Showcase℠ listing at no additional cost and you could sell for —faster.
$462,500
2% more+$9,250
With Zillow Showcase(estimated)$471,750
