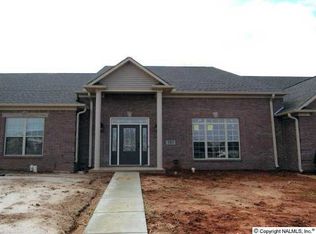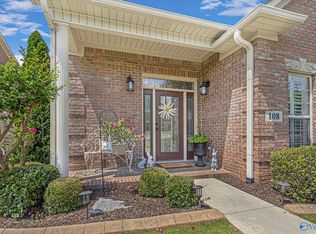This Stunning Townhome has it all! Three spacious bedrooms all with walk in closets and full baths. Beautiful hardwood floors. stainless steel appliances, pantry, large laundry room, and a Huge bonus room that could be a fourth bedroom. The property also features a sprinkler system as well as an alarm system. So don't miss this gorgeous end unit, call today for your showing.
This property is off market, which means it's not currently listed for sale or rent on Zillow. This may be different from what's available on other websites or public sources.

