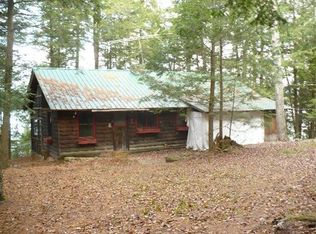Sold for $495,000
$495,000
112 Island Rd, Au Sable Forks, NY 12912
4beds
856sqft
Single Family Residence
Built in 1951
2 Acres Lot
$569,000 Zestimate®
$578/sqft
$1,766 Estimated rent
Home value
$569,000
$512,000 - $632,000
$1,766/mo
Zestimate® history
Loading...
Owner options
Explore your selling options
What's special
Camp Pine Grove is a 2-acre lot with 180 feet of shoreline on private Silver Lake.
There are 3 Buildings that were built in 1951. The main building is a seasonal camp
with 2 bedrooms / 1 bath and a beautiful stone fireplace and a cozy-screened porch.
The second building is a guest cottage with 2 bedrooms / ½ bath, a living area and a
kitchenette; the building needs a little work and it would be easy to add a shower.
The third building is a large two story dry boathouse along the shore. This building
has lots of possibilities! The lot is situated on a point over looking the lake with western
views and beautiful sunsets. Ideal with privacy, this compound is level and easy access all year round. The property has a winterized artesian
well and a new 4 bedroom septic system is being installed for a buyer's future needs.
It is a perfect opportunity to have a true Adirondack Camp or it has the infrastructure to build your full time Adirondack home.
Zillow last checked: 8 hours ago
Listing updated: August 26, 2024 at 10:23pm
Listed by:
Kathleen Fischer,
Adirondack Premier Properties Berkshire Hathaway HomeService
Bought with:
Kathleen Fischer, 10301212438
Adirondack Premier Properties Berkshire Hathaway HomeService
Source: ACVMLS,MLS#: 200235
Facts & features
Interior
Bedrooms & bathrooms
- Bedrooms: 4
- Bathrooms: 2
- Full bathrooms: 1
- 1/2 bathrooms: 1
- Main level bathrooms: 1
Primary bedroom
- Features: Hardwood
- Level: First
- Area: 120 Square Feet
- Dimensions: 10 x 12
Bedroom 2
- Features: Hardwood
- Level: First
- Area: 120 Square Feet
- Dimensions: 10 x 12
Bedroom 3
- Features: Hardwood
- Level: First
- Area: 90 Square Feet
- Dimensions: 9 x 10
Bedroom 4
- Features: Hardwood
- Level: First
- Area: 90 Square Feet
- Dimensions: 9 x 10
Dining room
- Features: Hardwood
- Level: First
- Area: 110 Square Feet
- Dimensions: 10 x 11
Kitchen
- Features: Luxury Vinyl
- Level: First
- Area: 110 Square Feet
- Dimensions: 10 x 11
Living room
- Features: Hardwood
- Level: First
- Area: 280 Square Feet
- Dimensions: 14 x 20
Heating
- Fireplace(s)
Cooling
- None
Appliances
- Included: Gas Range, Refrigerator, Washer/Dryer
- Laundry: Main Level
Features
- Flooring: Wood
- Windows: Wood Frames
- Basement: None
Interior area
- Total structure area: 856
- Total interior livable area: 856 sqft
- Finished area above ground: 856
- Finished area below ground: 0
Property
Parking
- Parking features: Gravel, Off Street, Unpaved
Features
- Levels: One
- Patio & porch: Deck, Patio, Porch, Screened, Side Porch
- Exterior features: Dock, Lighting, Storage
- Has view: Yes
- View description: Lake, Mountain(s), Trees/Woods
- Has water view: Yes
- Water view: Lake
- Body of water: Silver Lake
- Frontage type: Lakefront
Lot
- Size: 2 Acres
- Features: Cleared, Level, Many Trees, Waterfront
- Topography: Level
Details
- Additional structures: Boat House, Guest House, Shed(s), Storage
- Parcel number: 307.4113
Construction
Type & style
- Home type: SingleFamily
- Architectural style: Adirondack,Camp
- Property subtype: Single Family Residence
Materials
- Board & Batten Siding, Log, Wood Siding
- Foundation: Pillar/Post/Pier
- Roof: Metal
Condition
- Fixer
- New construction: No
- Year built: 1951
Utilities & green energy
- Electric: 100 Amp Service, Circuit Breakers
- Sewer: Septic Tank
- Water: Well Drilled
- Utilities for property: Electricity Connected, Internet Available, Water Connected, Propane
Community & neighborhood
Security
- Security features: Carbon Monoxide Detector(s), Smoke Detector(s)
Location
- Region: Au Sable Forks
- Subdivision: None
Other
Other facts
- Listing agreement: Exclusive Right To Sell
- Listing terms: Cash,Conventional
- Road surface type: Gravel
Price history
| Date | Event | Price |
|---|---|---|
| 10/13/2023 | Sold | $495,000$578/sqft |
Source: | ||
| 8/20/2023 | Pending sale | $495,000$578/sqft |
Source: | ||
| 8/14/2023 | Listed for sale | $495,000+842.9%$578/sqft |
Source: | ||
| 5/15/1998 | Sold | $52,500$61/sqft |
Source: Public Record Report a problem | ||
Public tax history
| Year | Property taxes | Tax assessment |
|---|---|---|
| 2024 | -- | $316,900 -10.6% |
| 2023 | -- | $354,300 +10.7% |
| 2022 | -- | $320,100 +5.4% |
Find assessor info on the county website
Neighborhood: 12912
Nearby schools
GreatSchools rating
- 3/10Ausable Forks Elementary SchoolGrades: PK-6Distance: 9.3 mi
- 3/10Ausable Valley Middle SchoolGrades: 7-8Distance: 13.3 mi
- 6/10Ausable Valley High SchoolGrades: 9-12Distance: 13.3 mi
