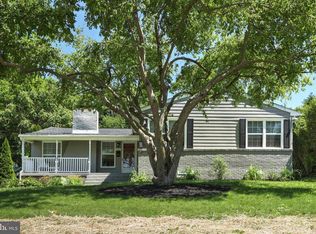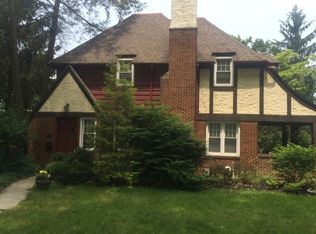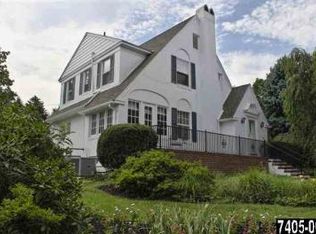Sold for $339,000
$339,000
112 Irving Rd, York, PA 17403
3beds
2,748sqft
Single Family Residence
Built in 1945
0.29 Acres Lot
$348,300 Zestimate®
$123/sqft
$2,513 Estimated rent
Home value
$348,300
$324,000 - $373,000
$2,513/mo
Zestimate® history
Loading...
Owner options
Explore your selling options
What's special
Welcome to 112 Irving Road! Located in the Springdale neighborhood of York City and walking distance to the York Hospital, this sprawling brick rancher has a ton to offer! First there is a lot of space with big rooms including 3 bedrooms and 2 full baths on the main level including an owner's suite. The main living room flows into a formal dining room that wraps around to the beautiful kitchen with quartz counter tops, tile backsplash and tile floor. Then walk down to the huge basement that has a finished recreation room that is perfect for entertaining and watching the big games. Off the rec room is a half bath and laundry combo. There is also an enclosed patio that you enter from the main level living room and another concrete patio in the back of the house. Enjoy ample parking with a driveway that will fit a few cars and also a big 2 car attached garage and plenty of on street parking as well. This awesome home was just fully updated including all new roofing, gutters and downspouts. New natural gas furnace with central A/C. All new paint and most of the fixtures. Absolutely gorgeous refinished hardwood floors throughout most of the main floor. New carpet in the basement. This home has a lot of curb appeal and is a must see if you are looking for an updated rancher with a lot of space. Put it at the top of your list and set up your showing today!
Zillow last checked: 8 hours ago
Listing updated: March 18, 2025 at 08:32am
Listed by:
Erin Kuhn 717-324-6178,
Real of Pennsylvania,
Co-Listing Agent: Joshua Jackson 717-781-3362,
Real of Pennsylvania
Bought with:
Amanda Borzymowski, 681648
O'Conor, Mooney & Fitzgerald
Source: Bright MLS,MLS#: PAYK2075480
Facts & features
Interior
Bedrooms & bathrooms
- Bedrooms: 3
- Bathrooms: 3
- Full bathrooms: 2
- 1/2 bathrooms: 1
- Main level bathrooms: 2
- Main level bedrooms: 3
Primary bedroom
- Features: Flooring - HardWood, Attached Bathroom, Bathroom - Walk-In Shower, Ceiling Fan(s), Walk-In Closet(s)
- Level: Main
- Area: 266 Square Feet
- Dimensions: 19 x 14
Bedroom 2
- Features: Flooring - HardWood
- Level: Main
- Area: 192 Square Feet
- Dimensions: 16 x 12
Bedroom 3
- Features: Flooring - HardWood
- Level: Main
- Area: 154 Square Feet
- Dimensions: 11 x 14
Primary bathroom
- Features: Flooring - Ceramic Tile
- Level: Main
- Area: 35 Square Feet
- Dimensions: 5 x 7
Dining room
- Features: Flooring - HardWood
- Level: Main
- Area: 143 Square Feet
- Dimensions: 13 x 11
Family room
- Features: Wet Bar, Flooring - Carpet
- Level: Lower
- Area: 630 Square Feet
- Dimensions: 42 x 15
Foyer
- Features: Flooring - HardWood
- Level: Main
- Area: 96 Square Feet
- Dimensions: 12 x 8
Other
- Features: Flooring - Ceramic Tile
- Level: Main
- Area: 64 Square Feet
- Dimensions: 8 x 8
Half bath
- Features: Flooring - Vinyl
- Level: Lower
- Area: 80 Square Feet
- Dimensions: 10 x 8
Kitchen
- Features: Kitchen - Gas Cooking
- Level: Main
- Area: 209 Square Feet
- Dimensions: 19 x 11
Living room
- Features: Fireplace - Other, Flooring - HardWood
- Level: Main
- Area: 322 Square Feet
- Dimensions: 23 x 14
Recreation room
- Features: Flooring - Carpet
- Level: Lower
- Area: 390 Square Feet
- Dimensions: 30 x 13
Heating
- Forced Air, Natural Gas
Cooling
- Central Air, Electric
Appliances
- Included: Dishwasher, Oven/Range - Gas, Refrigerator, Microwave, Electric Water Heater
Features
- Eat-in Kitchen, Primary Bath(s), Bathroom - Walk-In Shower, Ceiling Fan(s), Dining Area, Entry Level Bedroom, Upgraded Countertops, Walk-In Closet(s)
- Flooring: Hardwood, Carpet, Ceramic Tile, Vinyl, Wood
- Basement: Full
- Number of fireplaces: 1
Interior area
- Total structure area: 2,748
- Total interior livable area: 2,748 sqft
- Finished area above ground: 1,848
- Finished area below ground: 900
Property
Parking
- Total spaces: 2
- Parking features: Garage Faces Rear, Garage Door Opener, Oversized, Attached, Driveway, On Street
- Attached garage spaces: 2
- Has uncovered spaces: Yes
Accessibility
- Accessibility features: 2+ Access Exits
Features
- Levels: One
- Stories: 1
- Patio & porch: Enclosed, Porch, Patio
- Exterior features: Sidewalks
- Pool features: None
Lot
- Size: 0.29 Acres
Details
- Additional structures: Above Grade, Below Grade
- Parcel number: 155880200030000000
- Zoning: RS
- Special conditions: Standard
Construction
Type & style
- Home type: SingleFamily
- Architectural style: Ranch/Rambler
- Property subtype: Single Family Residence
Materials
- Brick
- Foundation: Block
Condition
- New construction: No
- Year built: 1945
- Major remodel year: 2024
Utilities & green energy
- Sewer: Public Sewer
- Water: Public
Community & neighborhood
Location
- Region: York
- Subdivision: Springdale
- Municipality: YORK CITY
Other
Other facts
- Listing agreement: Exclusive Right To Sell
- Listing terms: Cash,Conventional,FHA,VA Loan
- Ownership: Fee Simple
Price history
| Date | Event | Price |
|---|---|---|
| 3/18/2025 | Sold | $339,000$123/sqft |
Source: | ||
| 2/23/2025 | Pending sale | $339,000$123/sqft |
Source: | ||
| 1/31/2025 | Listed for sale | $339,000+83.2%$123/sqft |
Source: | ||
| 9/16/2024 | Sold | $185,000+23.3%$67/sqft |
Source: Public Record Report a problem | ||
| 11/21/2019 | Sold | $150,000-6.2%$55/sqft |
Source: Public Record Report a problem | ||
Public tax history
| Year | Property taxes | Tax assessment |
|---|---|---|
| 2025 | $9,536 +0.9% | $150,940 |
| 2024 | $9,453 | $150,940 |
| 2023 | $9,453 +4.3% | $150,940 |
Find assessor info on the county website
Neighborhood: Springdale
Nearby schools
GreatSchools rating
- 3/10Jackson SchoolGrades: PK-8Distance: 0.4 mi
- 3/10William Penn Senior High SchoolGrades: 9-12Distance: 1 mi
Schools provided by the listing agent
- District: York City
Source: Bright MLS. This data may not be complete. We recommend contacting the local school district to confirm school assignments for this home.
Get pre-qualified for a loan
At Zillow Home Loans, we can pre-qualify you in as little as 5 minutes with no impact to your credit score.An equal housing lender. NMLS #10287.
Sell with ease on Zillow
Get a Zillow Showcase℠ listing at no additional cost and you could sell for —faster.
$348,300
2% more+$6,966
With Zillow Showcase(estimated)$355,266


