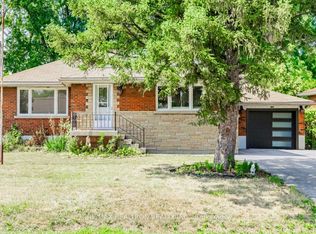Welcome to this charming and meticulously maintained all-brick two-bedroom bungalow in a highly sought-after Stoney Creek neighborhood. Nestled on a fully fenced lot, this home offers privacy, comfort, and curb appeal, complete with a detached double car garage and a beautifully landscaped backyard. Step inside to a freshly painted interior filled with natural light, where every room feels warm and welcoming. The eat-in kitchen features sliding patio doors that open to a peaceful backyard oasis—ideal for morning coffee, weekend BBQs, or letting pets roam freely. Updates include a newer roof (10 years), a 2012 furnace, and brand-new eaves and soffits (2024), offering peace of mind for years to come. The double car garage provides plenty of storage or workshop potential. Whether you're a first-time buyer, downsizer, or someone looking for a move-in-ready home in a quiet, friendly community, this one checks all the boxes. Close to parks, schools, shopping, and quick highway access—this gem won't last long!
This property is off market, which means it's not currently listed for sale or rent on Zillow. This may be different from what's available on other websites or public sources.

