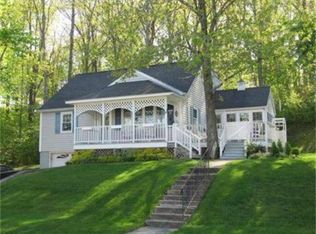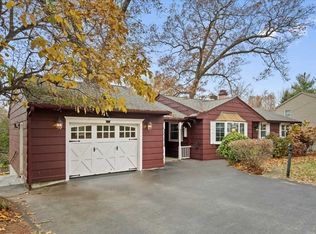Sold for $460,000
$460,000
112 Indian Hill Rd, Worcester, MA 01606
2beds
1,263sqft
Single Family Residence
Built in 1962
0.25 Acres Lot
$470,200 Zestimate®
$364/sqft
$2,579 Estimated rent
Home value
$470,200
$428,000 - $517,000
$2,579/mo
Zestimate® history
Loading...
Owner options
Explore your selling options
What's special
Located in the sought after Burncoat area of Worcester on the Holden line. Solid updated Ranch features a main bedroom with wall a/c, a full bath, double vanity, shower and a linen closet. Sun-filled second bedroom is generously sized with a double closet, extra closet for storage and possibility of dividing to make a third bedroom. Full bathroom is conveniently located outside the 2nd bedroom. Light and bright living room, dining room and a eat-in kitchen with access to a deck. Gleaming hardwood floors! Partially finished lower level is heated! Plus, a laundry room, ample storage space, and access to a two-car garage. All appliances stay including the newer washer and dryer. There is a shed for added outside storage. Desirable neighborhood close to I-290, I-190, shopping, schools, parks, hospitals, college campus, and all amenities. Indian Hill Park nearby!
Zillow last checked: 8 hours ago
Listing updated: May 01, 2025 at 08:03am
Listed by:
Deborah Ticknor 978-502-3965,
William Raveis R.E. & Home Services 978-443-0334
Bought with:
Victoria Tran
Kazantzis Real Estate, LLC
Source: MLS PIN,MLS#: 73341565
Facts & features
Interior
Bedrooms & bathrooms
- Bedrooms: 2
- Bathrooms: 2
- Full bathrooms: 2
- Main level bathrooms: 1
- Main level bedrooms: 1
Primary bedroom
- Features: Bathroom - Full, Bathroom - Double Vanity/Sink, Ceiling Fan(s), Closet, Flooring - Hardwood, Window(s) - Picture, Double Vanity, Remodeled, Lighting - Overhead, Crown Molding, Closet - Double
- Level: Main,First
- Area: 154.76
- Dimensions: 14.6 x 10.6
Bedroom 2
- Features: Skylight, Ceiling Fan(s), Closet, Flooring - Hardwood, Window(s) - Picture, Cable Hookup, Recessed Lighting
- Level: First
- Area: 253
- Dimensions: 23 x 11
Primary bathroom
- Features: Yes
Bathroom 1
- Features: Bathroom - Full, Bathroom - Double Vanity/Sink, Bathroom - With Shower Stall, Closet - Linen, Flooring - Stone/Ceramic Tile, Window(s) - Bay/Bow/Box, Countertops - Stone/Granite/Solid
- Level: Main,First
Bathroom 2
- Features: Bathroom - Full, Bathroom - Tiled With Tub & Shower, Flooring - Stone/Ceramic Tile, Window(s) - Bay/Bow/Box, Countertops - Stone/Granite/Solid, Beadboard
- Level: First
Dining room
- Features: Flooring - Hardwood, Window(s) - Picture, Lighting - Overhead
- Level: First
- Area: 92.16
- Dimensions: 9.6 x 9.6
Kitchen
- Features: Flooring - Stone/Ceramic Tile, Window(s) - Picture, Dining Area, Countertops - Stone/Granite/Solid, Deck - Exterior, Exterior Access, Remodeled, Lighting - Overhead
- Level: First
- Area: 156
- Dimensions: 12 x 13
Living room
- Features: Flooring - Wall to Wall Carpet, Window(s) - Bay/Bow/Box, Exterior Access
- Level: First
- Area: 185.6
- Dimensions: 11.6 x 16
Heating
- Baseboard, Electric Baseboard, Oil
Cooling
- Wall Unit(s)
Appliances
- Included: Range, Dishwasher, Refrigerator, Washer, Dryer
- Laundry: Electric Dryer Hookup, Washer Hookup, Sink, In Basement
Features
- Flooring: Tile, Carpet, Hardwood
- Windows: Screens
- Basement: Full,Partially Finished,Interior Entry,Garage Access
- Has fireplace: No
Interior area
- Total structure area: 1,263
- Total interior livable area: 1,263 sqft
- Finished area above ground: 1,263
Property
Parking
- Total spaces: 6
- Parking features: Attached, Under, Garage Door Opener, Storage, Off Street
- Attached garage spaces: 2
- Uncovered spaces: 4
Accessibility
- Accessibility features: No
Features
- Patio & porch: Deck
- Exterior features: Deck, Storage, Screens
Lot
- Size: 0.25 Acres
- Features: Wooded
Details
- Parcel number: 1796170
- Zoning: RS-7
Construction
Type & style
- Home type: SingleFamily
- Architectural style: Ranch
- Property subtype: Single Family Residence
Materials
- Frame
- Foundation: Concrete Perimeter
- Roof: Shingle
Condition
- Year built: 1962
Utilities & green energy
- Electric: Circuit Breakers
- Sewer: Public Sewer
- Water: Public
- Utilities for property: for Electric Range, for Electric Oven, for Electric Dryer, Washer Hookup
Community & neighborhood
Community
- Community features: Public Transportation, Shopping, Park, Medical Facility, Highway Access, House of Worship, Public School, University, Sidewalks
Location
- Region: Worcester
- Subdivision: Burncoat Area
Other
Other facts
- Listing terms: Contract
- Road surface type: Paved
Price history
| Date | Event | Price |
|---|---|---|
| 4/25/2025 | Sold | $460,000+9.5%$364/sqft |
Source: MLS PIN #73341565 Report a problem | ||
| 3/21/2025 | Pending sale | $419,900$332/sqft |
Source: | ||
| 3/21/2025 | Contingent | $419,900$332/sqft |
Source: MLS PIN #73341565 Report a problem | ||
| 3/12/2025 | Listed for sale | $419,900$332/sqft |
Source: MLS PIN #73341565 Report a problem | ||
Public tax history
| Year | Property taxes | Tax assessment |
|---|---|---|
| 2025 | $5,056 +2.2% | $383,300 +6.5% |
| 2024 | $4,947 +3.3% | $359,800 +7.8% |
| 2023 | $4,788 +10.7% | $333,900 +17.4% |
Find assessor info on the county website
Neighborhood: 01606
Nearby schools
GreatSchools rating
- 6/10Nelson Place SchoolGrades: PK-6Distance: 1.1 mi
- 2/10Forest Grove Middle SchoolGrades: 7-8Distance: 1.6 mi
- 2/10Burncoat Senior High SchoolGrades: 9-12Distance: 1.6 mi
Schools provided by the listing agent
- Elementary: Nelson Place
- Middle: Forest Grove
- High: Burncoat
Source: MLS PIN. This data may not be complete. We recommend contacting the local school district to confirm school assignments for this home.
Get a cash offer in 3 minutes
Find out how much your home could sell for in as little as 3 minutes with a no-obligation cash offer.
Estimated market value$470,200
Get a cash offer in 3 minutes
Find out how much your home could sell for in as little as 3 minutes with a no-obligation cash offer.
Estimated market value
$470,200

