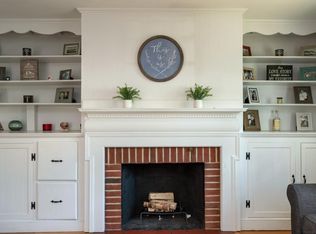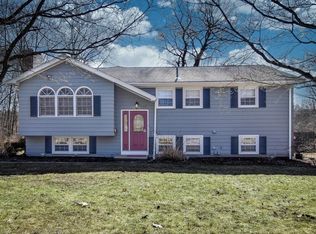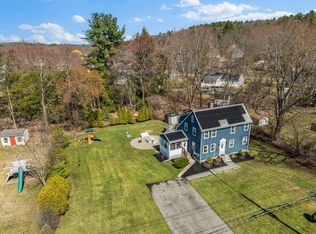Sold for $740,000 on 07/18/25
$740,000
112 Indian Head Rd, Framingham, MA 01701
4beds
1,700sqft
Single Family Residence
Built in 1966
0.53 Acres Lot
$729,200 Zestimate®
$435/sqft
$3,776 Estimated rent
Home value
$729,200
$678,000 - $788,000
$3,776/mo
Zestimate® history
Loading...
Owner options
Explore your selling options
What's special
Welcome to your perfect 4 bed 2.5 bath family home nestled on over a half acre! This home offers comfort, lasting memories and room to grow. The oversized primary bedroom has ample space for customization. Located off the kitchen, you will find a spacious 3 seasons porch that provides the perfect spot to relax with morning coffee, unwind in evenings or enjoy the changing seasons with loved ones. The finished basement adds flexible living space ideal for playroom or lounge- whatever suits your lifestyle . Outside, the backyard is truly something special. Starting with a sparkling 36 ft pool, its a dream setting for summer days. The expansive half acre lot offers plenty of room for kids to run and turn the yard into their own adventure zone or make it your own space to garden, entertain or unwind. This backyard isn't just a backyard-its an extension of your home, built for memories in every season. Don't miss out! Open house 6/7-6/8 from 11am-1pm
Zillow last checked: 8 hours ago
Listing updated: July 22, 2025 at 02:58am
Listed by:
Kiki Carrabes 954-854-8243,
Lamacchia Realty, Inc. 339-645-9300
Bought with:
Kiki Carrabes
Lamacchia Realty, Inc.
Source: MLS PIN,MLS#: 73384199
Facts & features
Interior
Bedrooms & bathrooms
- Bedrooms: 4
- Bathrooms: 3
- Full bathrooms: 2
- 1/2 bathrooms: 1
Primary bedroom
- Features: Closet, Flooring - Hardwood
- Level: Second
- Area: 208
- Dimensions: 16 x 13
Bedroom 2
- Features: Flooring - Hardwood
- Level: First
- Area: 121
- Dimensions: 11 x 11
Bedroom 3
- Features: Flooring - Hardwood
- Level: Second
- Area: 143
- Dimensions: 11 x 13
Bedroom 4
- Features: Flooring - Hardwood
- Level: Second
- Area: 275
- Dimensions: 11 x 25
Bathroom 1
- Features: Closet - Linen, Flooring - Stone/Ceramic Tile
- Level: Second
- Area: 54
- Dimensions: 6 x 9
Bathroom 2
- Features: Closet - Linen, Flooring - Hardwood
- Level: Second
- Area: 30
- Dimensions: 5 x 6
Dining room
- Features: Flooring - Hardwood
- Level: Main,First
- Area: 121
- Dimensions: 11 x 11
Family room
- Features: Flooring - Stone/Ceramic Tile
- Level: Basement
- Area: 273
- Dimensions: 21 x 13
Kitchen
- Features: Flooring - Stone/Ceramic Tile, Window(s) - Bay/Bow/Box, Breakfast Bar / Nook, Exterior Access, Stainless Steel Appliances
- Level: Main,First
- Area: 154
- Dimensions: 14 x 11
Living room
- Features: Flooring - Hardwood
- Level: Main,First
- Area: 231
- Dimensions: 21 x 11
Heating
- Baseboard, Natural Gas
Cooling
- Wall Unit(s)
Features
- Flooring: Wood, Tile
- Windows: Insulated Windows
- Basement: Full
- Number of fireplaces: 2
- Fireplace features: Living Room
Interior area
- Total structure area: 1,700
- Total interior livable area: 1,700 sqft
- Finished area above ground: 1,700
Property
Parking
- Total spaces: 4
- Parking features: Paved Drive, Paved
- Uncovered spaces: 4
Features
- Patio & porch: Screened, Enclosed
- Exterior features: Porch - Screened, Patio - Enclosed, Pool - Inground, Storage
- Has private pool: Yes
- Pool features: In Ground
Lot
- Size: 0.53 Acres
Details
- Parcel number: M:081 B:97 L:3821 U:000,496427
- Zoning: R3
Construction
Type & style
- Home type: SingleFamily
- Property subtype: Single Family Residence
Materials
- Foundation: Concrete Perimeter
- Roof: Shingle
Condition
- Year built: 1966
Utilities & green energy
- Sewer: Public Sewer
- Water: Public
- Utilities for property: for Gas Range
Community & neighborhood
Community
- Community features: Public Transportation, Park, Walk/Jog Trails, Bike Path, Highway Access, Private School, Public School, University
Location
- Region: Framingham
Price history
| Date | Event | Price |
|---|---|---|
| 7/18/2025 | Sold | $740,000+5.7%$435/sqft |
Source: MLS PIN #73384199 Report a problem | ||
| 6/10/2025 | Contingent | $699,900$412/sqft |
Source: MLS PIN #73384199 Report a problem | ||
| 6/3/2025 | Listed for sale | $699,900+77.2%$412/sqft |
Source: MLS PIN #73384199 Report a problem | ||
| 9/16/2004 | Sold | $395,000$232/sqft |
Source: Public Record Report a problem | ||
Public tax history
| Year | Property taxes | Tax assessment |
|---|---|---|
| 2025 | $7,199 +4.9% | $602,900 +9.5% |
| 2024 | $6,863 +6.5% | $550,800 +11.9% |
| 2023 | $6,442 +5.8% | $492,100 +11.1% |
Find assessor info on the county website
Neighborhood: 01701
Nearby schools
GreatSchools rating
- 4/10Charlotte A. Dunning Elementary SchoolGrades: K-5Distance: 1.2 mi
- 4/10Fuller Middle SchoolGrades: 6-8Distance: 1.1 mi
- 5/10Framingham High SchoolGrades: 9-12Distance: 0.8 mi
Get a cash offer in 3 minutes
Find out how much your home could sell for in as little as 3 minutes with a no-obligation cash offer.
Estimated market value
$729,200
Get a cash offer in 3 minutes
Find out how much your home could sell for in as little as 3 minutes with a no-obligation cash offer.
Estimated market value
$729,200


