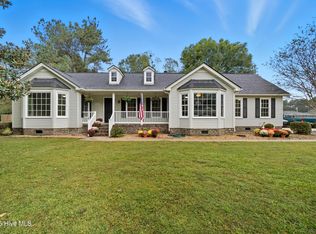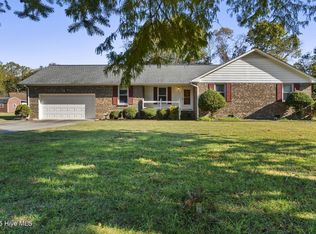Sold for $435,000 on 06/02/23
$435,000
112 Hunters Trail W, Elizabeth City, NC 27909
4beds
3,207sqft
Single Family Residence
Built in 1980
0.7 Acres Lot
$485,500 Zestimate®
$136/sqft
$3,351 Estimated rent
Home value
$485,500
$461,000 - $510,000
$3,351/mo
Zestimate® history
Loading...
Owner options
Explore your selling options
What's special
The boastful brick beauty located at 112 Hunter's Trail West is waiting for you! This gem offers 4 large bedrooms, 2.5 spacious baths & 5 car garage. You won't believe the space in this huge downstairs primary suite offering 3 closets, large bathroom & access to the 3/4 acre beautiful back yard. Entertaining won't be an issue at all in this huge family room that leads into the kitchen, which offers a bar, plenty of counter & cabinet space, large dining area and a gorgeous brick fireplace. Or entertain outside on the deck and enjoy a dip in the pool int he fenced back yard. Set up shop in the 35'X24' detached garage because there is no need to store your lawn equipment here, there's a shed for that. New roof in 2021 & 2022 brought this home a new HVAC, septic tank, carpet, paint, 27 foot above ground pool & second driveway to your back yard. RV hookup as well. Hot water heater replaced March 2023. Schedule your showing today!
Zillow last checked: 8 hours ago
Listing updated: June 03, 2023 at 06:28am
Listed by:
Samara Jones 757-642-7916,
Water Street Real Estate Group
Bought with:
Danielle Rosetti, 3418299
Better Homes and Gardens Real Estate Native American Group
Source: Hive MLS,MLS#: 100369859 Originating MLS: Albemarle Area Association of REALTORS
Originating MLS: Albemarle Area Association of REALTORS
Facts & features
Interior
Bedrooms & bathrooms
- Bedrooms: 4
- Bathrooms: 3
- Full bathrooms: 2
- 1/2 bathrooms: 1
Primary bedroom
- Level: First
- Dimensions: 17.4 x 19.5
Bedroom 2
- Level: Second
- Dimensions: 16.3 x 10.9
Bedroom 3
- Level: Second
- Dimensions: 11.6 x 12.4
Bedroom 4
- Level: Second
- Dimensions: 11.3 x 16.07
Den
- Level: First
- Dimensions: 9.94 x 10.93
Dining room
- Level: First
- Dimensions: 15.39 x 13.6
Family room
- Level: First
- Dimensions: 20.22 x 18.7
Living room
- Level: First
- Dimensions: 9.94 x 12.9
Heating
- Heat Pump, Electric
Cooling
- Central Air
Appliances
- Included: Electric Oven, Washer, Dryer
Features
- Master Downstairs, Vaulted Ceiling(s), Solid Surface, Bookcases
- Flooring: Carpet, Laminate, Vinyl
- Basement: None
- Attic: Floored,Permanent Stairs
Interior area
- Total structure area: 3,207
- Total interior livable area: 3,207 sqft
Property
Parking
- Total spaces: 5
- Parking features: Attached, Detached, Paved
- Has attached garage: Yes
Features
- Levels: Two
- Stories: 2
- Patio & porch: Deck
- Fencing: Back Yard,Wood,Privacy
- Waterfront features: None
Lot
- Size: 0.70 Acres
- Dimensions: 185 x 212 x 190 x 154
- Features: Corner Lot
Details
- Parcel number: 891504640724
- Zoning: R-25
- Special conditions: Standard
Construction
Type & style
- Home type: SingleFamily
- Property subtype: Single Family Residence
Materials
- Block, Brick
- Foundation: Crawl Space
- Roof: Architectural Shingle
Condition
- New construction: No
- Year built: 1980
Utilities & green energy
- Sewer: Septic Tank
- Water: Public
- Utilities for property: Water Available
Community & neighborhood
Location
- Region: Elizabeth City
- Subdivision: Pine Lake
Other
Other facts
- Listing agreement: Exclusive Right To Sell
- Listing terms: Cash,Conventional,FHA,USDA Loan,VA Loan
Price history
| Date | Event | Price |
|---|---|---|
| 6/2/2023 | Sold | $435,000$136/sqft |
Source: | ||
| 5/17/2023 | Pending sale | $435,000$136/sqft |
Source: | ||
| 5/10/2023 | Price change | $435,000-5.2%$136/sqft |
Source: | ||
| 4/14/2023 | Price change | $459,000-2.3%$143/sqft |
Source: | ||
| 3/12/2023 | Price change | $470,000-2.1%$147/sqft |
Source: | ||
Public tax history
| Year | Property taxes | Tax assessment |
|---|---|---|
| 2024 | $2,120 | $318,700 |
| 2023 | $2,120 -1.1% | $318,700 |
| 2022 | $2,144 -9.9% | $318,700 +9.8% |
Find assessor info on the county website
Neighborhood: 27909
Nearby schools
GreatSchools rating
- 3/10Sheep-Harney ElementaryGrades: PK-5Distance: 2.7 mi
- 6/10Elizabeth City MiddleGrades: 6-8Distance: 3 mi
- 3/10Pasquotank County HighGrades: 9-12Distance: 3 mi

Get pre-qualified for a loan
At Zillow Home Loans, we can pre-qualify you in as little as 5 minutes with no impact to your credit score.An equal housing lender. NMLS #10287.
Sell for more on Zillow
Get a free Zillow Showcase℠ listing and you could sell for .
$485,500
2% more+ $9,710
With Zillow Showcase(estimated)
$495,210
