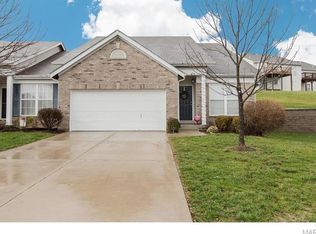Closed
Listing Provided by:
Paul Alexander 314-445-8794,
Coldwell Banker Realty - Gundaker
Bought with: RE/MAX Best Choice St. Louis
Price Unknown
112 Hunters Run Ct, Eureka, MO 63025
3beds
1,772sqft
Single Family Residence
Built in 2005
5,662.8 Square Feet Lot
$314,600 Zestimate®
$--/sqft
$2,435 Estimated rent
Home value
$314,600
$299,000 - $330,000
$2,435/mo
Zestimate® history
Loading...
Owner options
Explore your selling options
What's special
This is your Eureka moment! Make this very nice, spacious villa at the Estates At Hunters Green in the Rockwood School District your next home! It's located in close proximity to I-44 and SR-109, Six Flags, trails, parks, and the incredible dining and shopping options "Old Towne" Eureka offers. You'll enter your new home to a very nice, open floor plan with comfortable living room, dining room, kitchen, half bath, master bedroom with full bath, and laundry room. Second floor incls two more roomy bedrooms and a loft (est.200 sq ft!) overlooks the living room! Walk-in closets in all bedrooms offer ample and convenient storage, too! The deck accessible from dining room makes a inviting space for morning coffee or an evening cookout! The attached two-car garage and driveway offers convenient parking for you and guests! The basement - including a rough-in for a bathroom - is ready for your finishing touch for a rec room, hobby space, office, workshop, or ??? Don't miss out - act now! Location: Suburban
Zillow last checked: 8 hours ago
Listing updated: April 28, 2025 at 04:30pm
Listing Provided by:
Paul Alexander 314-445-8794,
Coldwell Banker Realty - Gundaker
Bought with:
Deana D Pesek, 2010027184
RE/MAX Best Choice St. Louis
Source: MARIS,MLS#: 22075978 Originating MLS: St. Louis Association of REALTORS
Originating MLS: St. Louis Association of REALTORS
Facts & features
Interior
Bedrooms & bathrooms
- Bedrooms: 3
- Bathrooms: 3
- Full bathrooms: 2
- 1/2 bathrooms: 1
- Main level bathrooms: 2
- Main level bedrooms: 1
Primary bedroom
- Features: Floor Covering: Carpeting
- Level: Main
- Area: 210
- Dimensions: 15x14
Bedroom
- Features: Floor Covering: Carpeting
- Level: Upper
- Area: 156
- Dimensions: 13x12
Bedroom
- Features: Floor Covering: Carpeting
- Area: 156
- Dimensions: 13x12
Dining room
- Features: Floor Covering: Carpeting
- Level: Main
- Area: 165
- Dimensions: 15x11
Kitchen
- Features: Floor Covering: Vinyl
- Level: Main
- Area: 90
- Dimensions: 10x9
Living room
- Features: Floor Covering: Carpeting
- Level: Main
- Area: 195
- Dimensions: 15x13
Heating
- Forced Air, Natural Gas
Cooling
- Central Air, Electric
Appliances
- Included: Dishwasher, Microwave, Gas Range, Gas Oven, Refrigerator, Gas Water Heater
- Laundry: Main Level
Features
- Separate Dining, Vaulted Ceiling(s)
- Windows: Insulated Windows
- Basement: Partial,Concrete,Unfinished
- Has fireplace: No
Interior area
- Total structure area: 1,772
- Total interior livable area: 1,772 sqft
- Finished area above ground: 1,772
Property
Parking
- Total spaces: 2
- Parking features: Attached, Garage, Off Street
- Attached garage spaces: 2
Features
- Levels: Two
- Patio & porch: Deck
Lot
- Size: 5,662 sqft
Details
- Parcel number: 29V430652
- Special conditions: Standard
Construction
Type & style
- Home type: SingleFamily
- Architectural style: Traditional
- Property subtype: Single Family Residence
Materials
- Brick Veneer, Vinyl Siding
Condition
- Year built: 2005
Utilities & green energy
- Sewer: Public Sewer
- Water: Public
Community & neighborhood
Location
- Region: Eureka
- Subdivision: Estates At Hunters Green The
HOA & financial
HOA
- HOA fee: $200 monthly
- Amenities included: Association Management
- Services included: Insurance, Sewer, Snow Removal, Trash
Other
Other facts
- Listing terms: Cash,Conventional,VA Loan
- Ownership: Private
Price history
| Date | Event | Price |
|---|---|---|
| 3/10/2023 | Sold | -- |
Source: | ||
| 2/9/2023 | Pending sale | $275,000$155/sqft |
Source: | ||
| 2/4/2023 | Listed for sale | $275,000$155/sqft |
Source: | ||
| 1/30/2023 | Pending sale | $275,000$155/sqft |
Source: | ||
| 1/30/2023 | Price change | $275,000-1.8%$155/sqft |
Source: | ||
Public tax history
| Year | Property taxes | Tax assessment |
|---|---|---|
| 2024 | $4,129 -0.1% | $55,300 |
| 2023 | $4,132 +10.7% | $55,300 +19% |
| 2022 | $3,731 +0.7% | $46,460 |
Find assessor info on the county website
Neighborhood: 63025
Nearby schools
GreatSchools rating
- 6/10Eureka Elementary SchoolGrades: K-5Distance: 0.8 mi
- 7/10LaSalle Springs Middle SchoolGrades: 6-8Distance: 3 mi
- 8/10Eureka Sr. High SchoolGrades: 9-12Distance: 1.1 mi
Schools provided by the listing agent
- Elementary: Eureka Elem.
- Middle: Lasalle Springs Middle
- High: Eureka Sr. High
Source: MARIS. This data may not be complete. We recommend contacting the local school district to confirm school assignments for this home.
Get a cash offer in 3 minutes
Find out how much your home could sell for in as little as 3 minutes with a no-obligation cash offer.
Estimated market value
$314,600
Get a cash offer in 3 minutes
Find out how much your home could sell for in as little as 3 minutes with a no-obligation cash offer.
Estimated market value
$314,600
