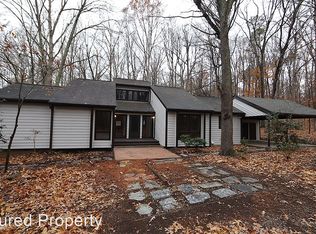Welcome home! This 2-story, 3 (or 4) bedroom home has an amazing floorplan. Updated kitchen, downstairs master with oversized bathroom, large utility/mudroom off of the garage and upstairs bonus make for easy living. Bonus room can be used as 4th bedroom. Rocking chair front porch and oversized deck off the back of the home make you want to sit outside and enjoy the gorgeous view. Minutes from downtown Chapel Hill, this home is a dream come true.
This property is off market, which means it's not currently listed for sale or rent on Zillow. This may be different from what's available on other websites or public sources.
