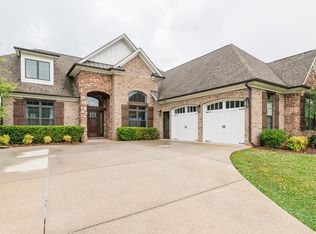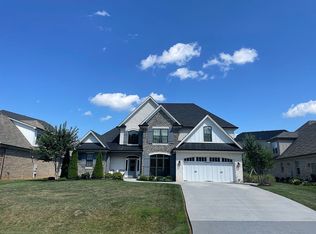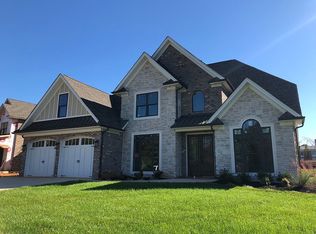Sold for $527,500
$527,500
112 Hunters Creek Rd, Forest, VA 24551
5beds
3,024sqft
Single Family Residence
Built in 2017
10,018.8 Square Feet Lot
$552,800 Zestimate®
$174/sqft
$3,461 Estimated rent
Home value
$552,800
$459,000 - $663,000
$3,461/mo
Zestimate® history
Loading...
Owner options
Explore your selling options
What's special
Wow! Gorgeous Craftsman style home in Forest's upscale community of Cottontown Manor. The open floor plan has a multitude of attractive features! Abundant natural light, large front porch w/ stamped concrete & covered back patio with entries from the breakfast nook & master suite. Gourmet kitchen with beautiful cabinetry, large entertaining island, 6-burner gas cooktop & double ovens. Entertain in the 2-story great room featuring a stacked stone fireplace w/ built-ins. The main-level features dining room w/ decorative columns & wainscoting, and separate laundry room w/ drop zone. Main-level master suite w/ coffered ceiling & luxurious master bath w/ enormous all tiled shower. Upstairs has 4 bedrooms, 2 full baths and a loft area that overlooks the great room! Conveniently located off Rt 221, Only minutes from shopping, restaurants & schools! Low Bedford County taxes.
Zillow last checked: 8 hours ago
Listing updated: November 18, 2024 at 08:13am
Listed by:
Thomas G. Wolcott 434-258-4472 goodcalltom@yahoo.com,
NextHome TwoFourFive
Bought with:
Ellissa Bowen, 0225213125
Mark A. Dalton & Co., Inc.
Source: LMLS,MLS#: 351894 Originating MLS: Lynchburg Board of Realtors
Originating MLS: Lynchburg Board of Realtors
Facts & features
Interior
Bedrooms & bathrooms
- Bedrooms: 5
- Bathrooms: 4
- Full bathrooms: 3
- 1/2 bathrooms: 1
Primary bedroom
- Level: First
- Area: 288
- Dimensions: 18 x 16
Bedroom
- Dimensions: 0 x 0
Bedroom 2
- Level: Second
- Area: 182
- Dimensions: 14 x 13
Bedroom 3
- Level: Second
- Area: 110
- Dimensions: 11 x 10
Bedroom 4
- Level: Second
- Area: 165
- Dimensions: 15 x 11
Bedroom 5
- Level: Second
- Area: 338
- Dimensions: 26 x 13
Dining room
- Level: First
- Area: 132
- Dimensions: 12 x 11
Family room
- Area: 0
- Dimensions: 0 x 0
Great room
- Level: First
- Area: 396
- Dimensions: 22 x 18
Kitchen
- Level: First
- Area: 220
- Dimensions: 20 x 11
Living room
- Area: 0
- Dimensions: 0 x 0
Office
- Area: 0
- Dimensions: 0 x 0
Heating
- Heat Pump, Three-Zone or more
Cooling
- Heat Pump, Three-Zone or More
Appliances
- Included: Cooktop, Dishwasher, Disposal, Double Oven, Microwave, Self Cleaning Oven, Gas Water Heater, Tankless Water Heater
- Laundry: Dryer Hookup, Laundry Room, Main Level, Separate Laundry Rm., Washer Hookup
Features
- Ceiling Fan(s), Drywall, Soaking Tub, Great Room, High Speed Internet, Main Level Bedroom, Primary Bed w/Bath, Multi Media Wired, Pantry, Separate Dining Room, Walk-In Closet(s)
- Flooring: Carpet, Ceramic Tile, Hardwood
- Windows: Insulated Windows
- Basement: Slab
- Attic: Access,Floored,Pull Down Stairs,Storage Only,Walk-In
- Number of fireplaces: 1
- Fireplace features: 1 Fireplace, Gas Log, Great Room, Screen, Stone
Interior area
- Total structure area: 3,024
- Total interior livable area: 3,024 sqft
- Finished area above ground: 3,024
- Finished area below ground: 0
Property
Parking
- Parking features: Concrete Drive
- Has garage: Yes
- Has uncovered spaces: Yes
Features
- Levels: Two
- Stories: 2
- Pool features: Pool Nearby
Lot
- Size: 10,018 sqft
- Features: Landscaped, Undergrnd Utilities, Close to Clubhouse
Details
- Parcel number: 101C217
- Zoning: R-1
Construction
Type & style
- Home type: SingleFamily
- Architectural style: Two Story
- Property subtype: Single Family Residence
Materials
- Board & Batten Siding, Brick, Stone
- Roof: Shingle
Condition
- Year built: 2017
Utilities & green energy
- Electric: AEP/Appalachian Powr
- Sewer: County
- Water: County
- Utilities for property: Cable Available, Cable Connections
Community & neighborhood
Security
- Security features: Smoke Detector(s)
Location
- Region: Forest
- Subdivision: Cottonwood Manor
Price history
| Date | Event | Price |
|---|---|---|
| 11/18/2024 | Sold | $527,500-4.1%$174/sqft |
Source: | ||
| 10/15/2024 | Pending sale | $549,900$182/sqft |
Source: | ||
| 10/9/2024 | Price change | $549,900-1.8%$182/sqft |
Source: | ||
| 9/23/2024 | Price change | $559,900-1.8%$185/sqft |
Source: | ||
| 6/16/2024 | Price change | $569,900-1.7%$188/sqft |
Source: | ||
Public tax history
| Year | Property taxes | Tax assessment |
|---|---|---|
| 2025 | -- | $428,900 |
| 2024 | $1,758 | $428,900 |
| 2023 | -- | $428,900 +18.3% |
Find assessor info on the county website
Neighborhood: 24551
Nearby schools
GreatSchools rating
- 6/10Boonsboro Elementary SchoolGrades: PK-5Distance: 4.5 mi
- 8/10Forest Middle SchoolGrades: 6-8Distance: 3.6 mi
- 5/10Jefferson Forest High SchoolGrades: 9-12Distance: 3.2 mi
Get pre-qualified for a loan
At Zillow Home Loans, we can pre-qualify you in as little as 5 minutes with no impact to your credit score.An equal housing lender. NMLS #10287.
Sell with ease on Zillow
Get a Zillow Showcase℠ listing at no additional cost and you could sell for —faster.
$552,800
2% more+$11,056
With Zillow Showcase(estimated)$563,856


